This page documents the development and construction of my workshop. These pictures get updated when additional work gets completed.
I bought a log cottage in the idealic village of Osturňa, Slovakia back in 2012(?). The house was important to me because it was where my grandmother was born in around 1894. The house dates back to 1889.
My intention was to repair the building, as it was leaning and the roof was in poor condition. But I got distracted with other projects. I allowed the house to slowly become uninhabitable.
I now am focusing on rebuilding the wood cottage. My plan is to dismantle the building and restore/replace the wood. But first I need a place to store the houses's contents, as well as a place to store the good wood that will be restored.
I began to build a workshop. The ground floor will contain my tools and the wood that will be reused. The first floor (or second floor in U.S. speak) will house all the stuff from inside the house.
I am in a rush to get the dismantling done as soon as possible, as it is already getting cold out. Little time is left for this year.
First, it was necessary to create a plan and submit it to both the village municipal office and the historic office in Prešov. While awaiting approval, the surveyor came out to mark my property boundaries.
Approval arrived more quickly than expected, and we got to work right away.
The first task was to establish a foundation. This required several steps.

First we had to dig the ground for the foundation. The location of the water source also had to be moved.
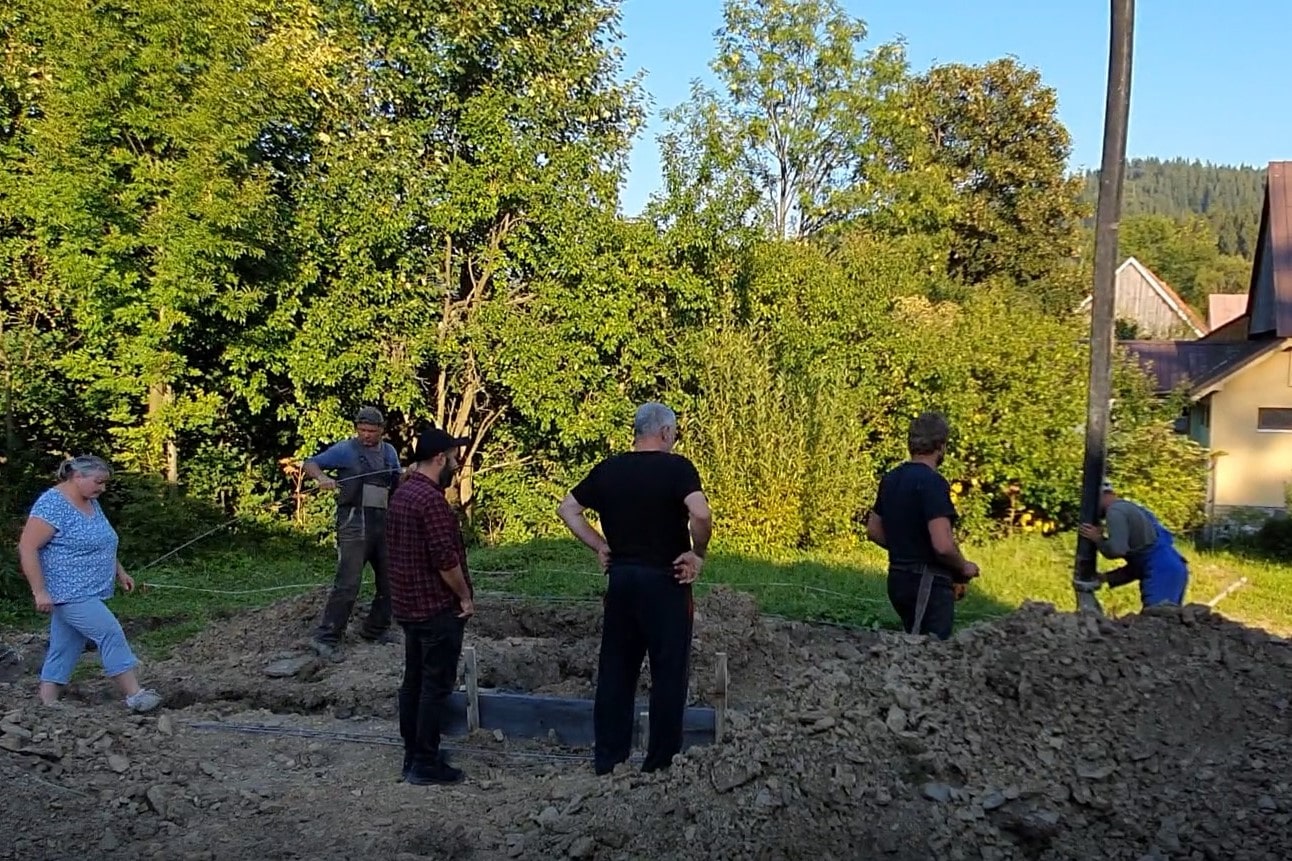
Next, the cement truck came and filled the holes with concrete.
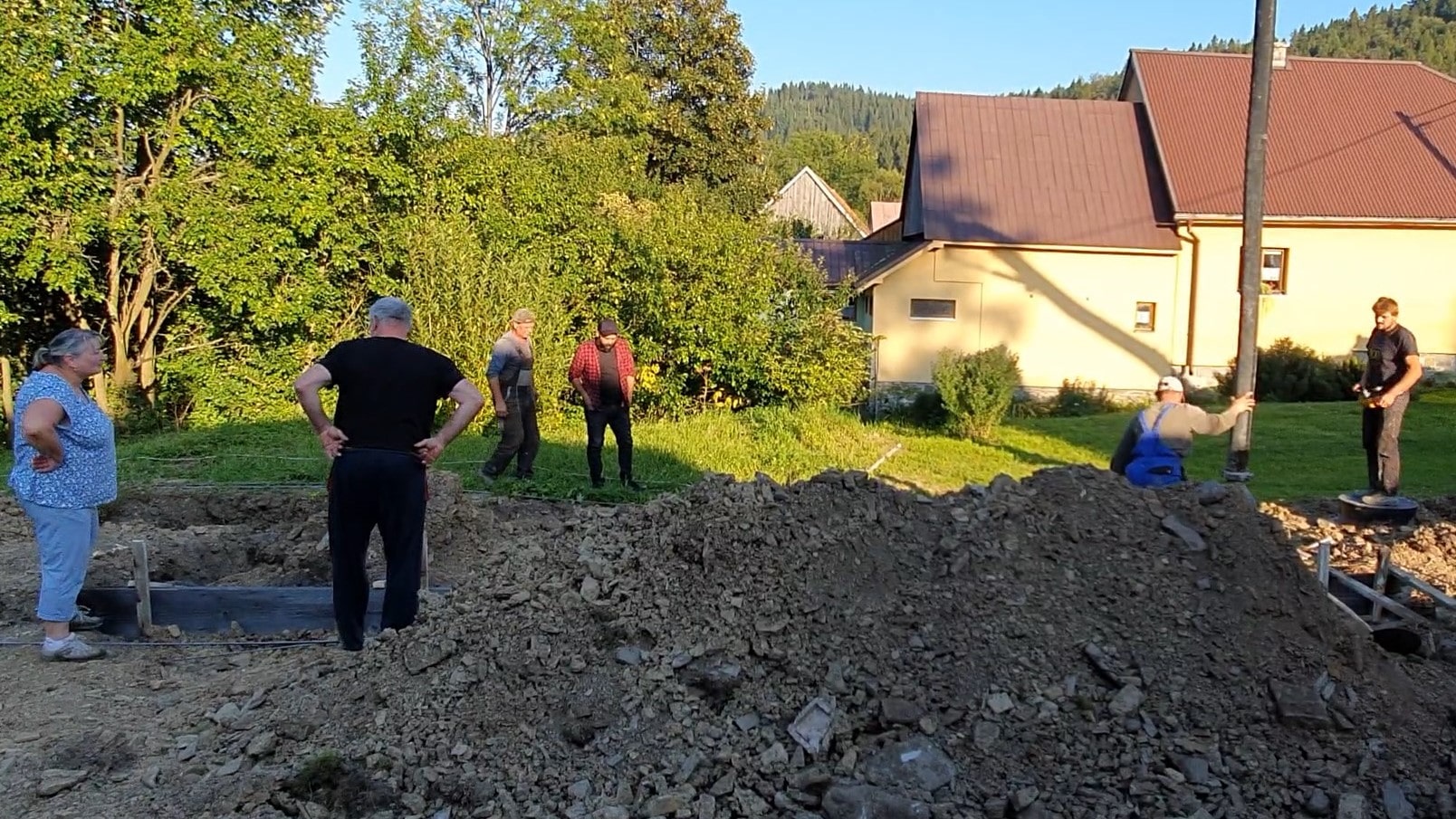
Obviously it was an exciting moment, as friends and neighbors all came to watch.
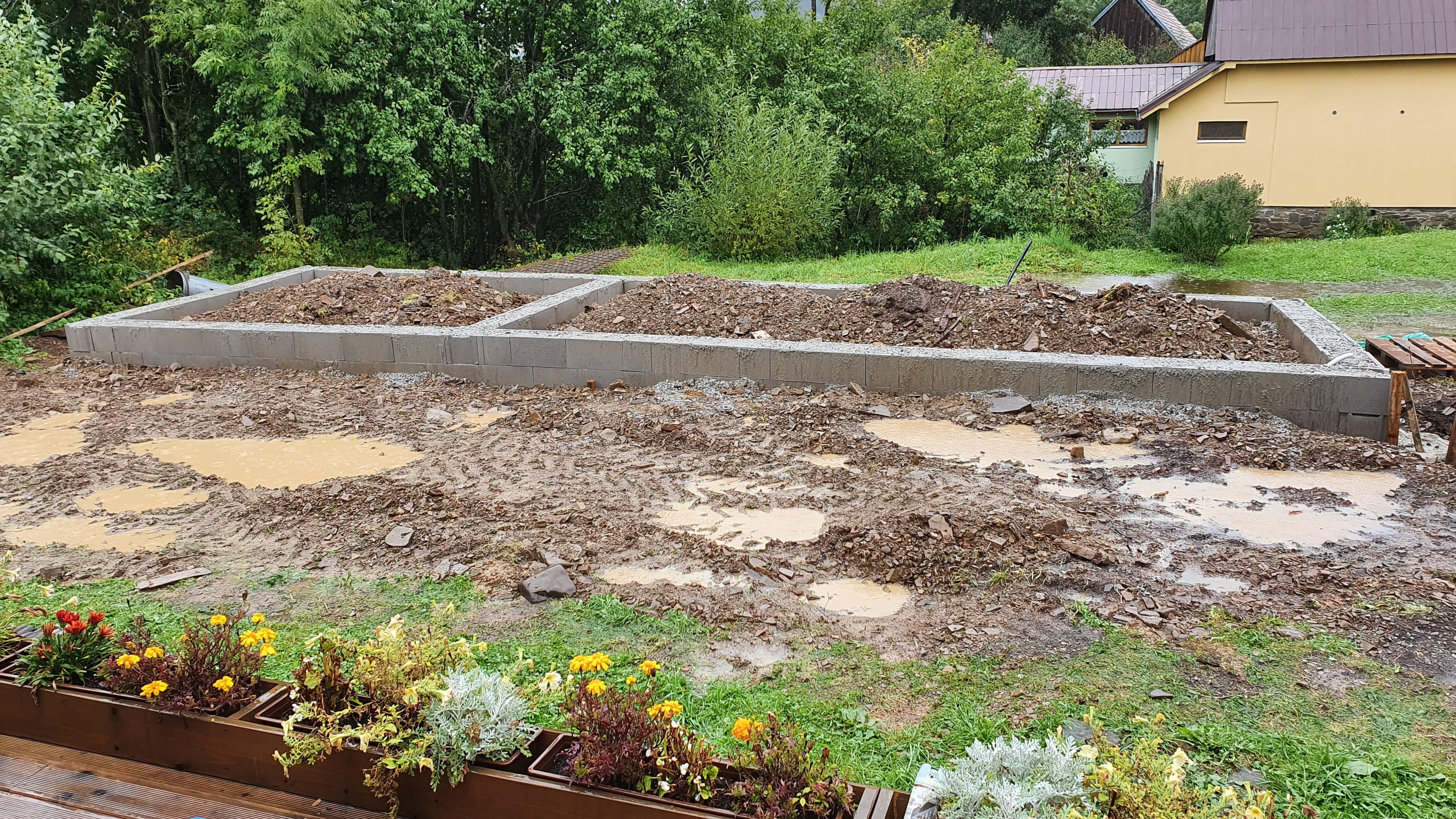
Once this was complete, the workers set up cinder blocks that were filled with concrete.
Finally, a top slab of concrete was poured.
Right around this time, my neighbors decided to dispute the border. It is an ugly story that I don't care to share. But let's just say that I was right and they were wrong, and that their actions damaged our relationship unnecessarily.
My neighbor delivered the wood and the guys began work building..
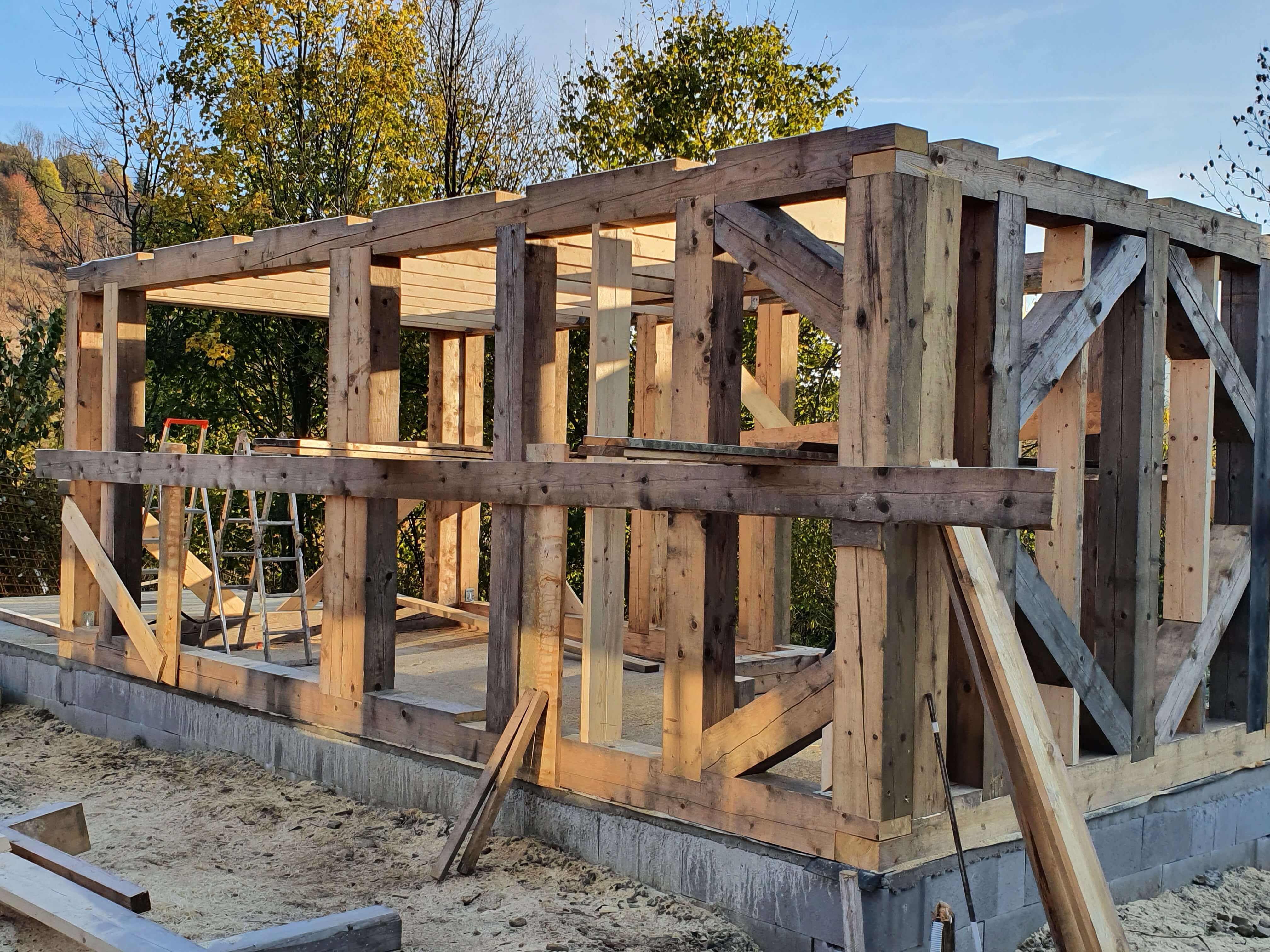
Framing moved at a fairly quick pace.
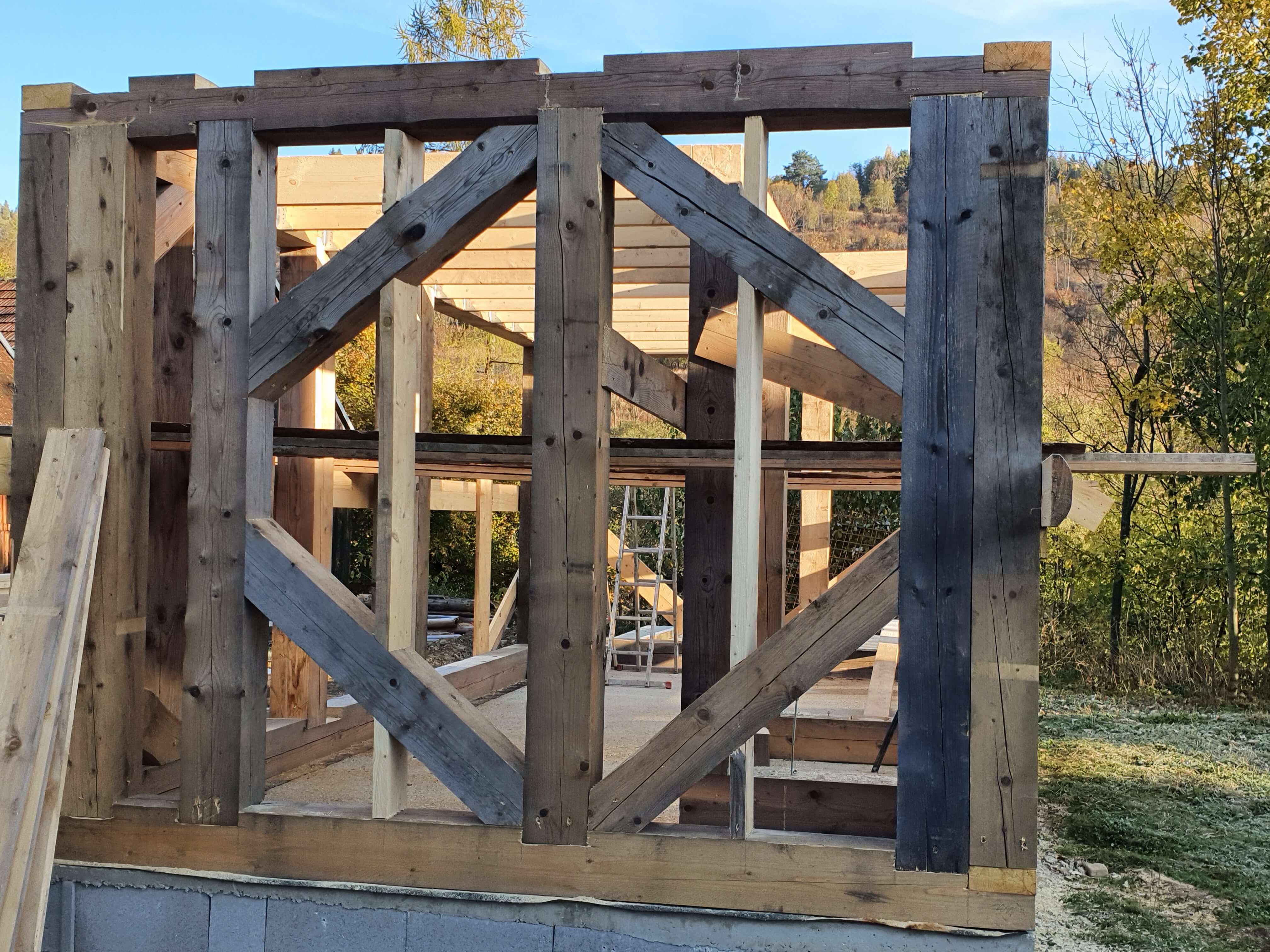
The building material is primarily 20 cm. X 22 cm. wood support beams, and 20 cm. X 5 cm. cross beams.
In addition to the plans specified, the builder chose to add additional support. There will be unexpected consequences later on.
Such is the way in Osturňa.
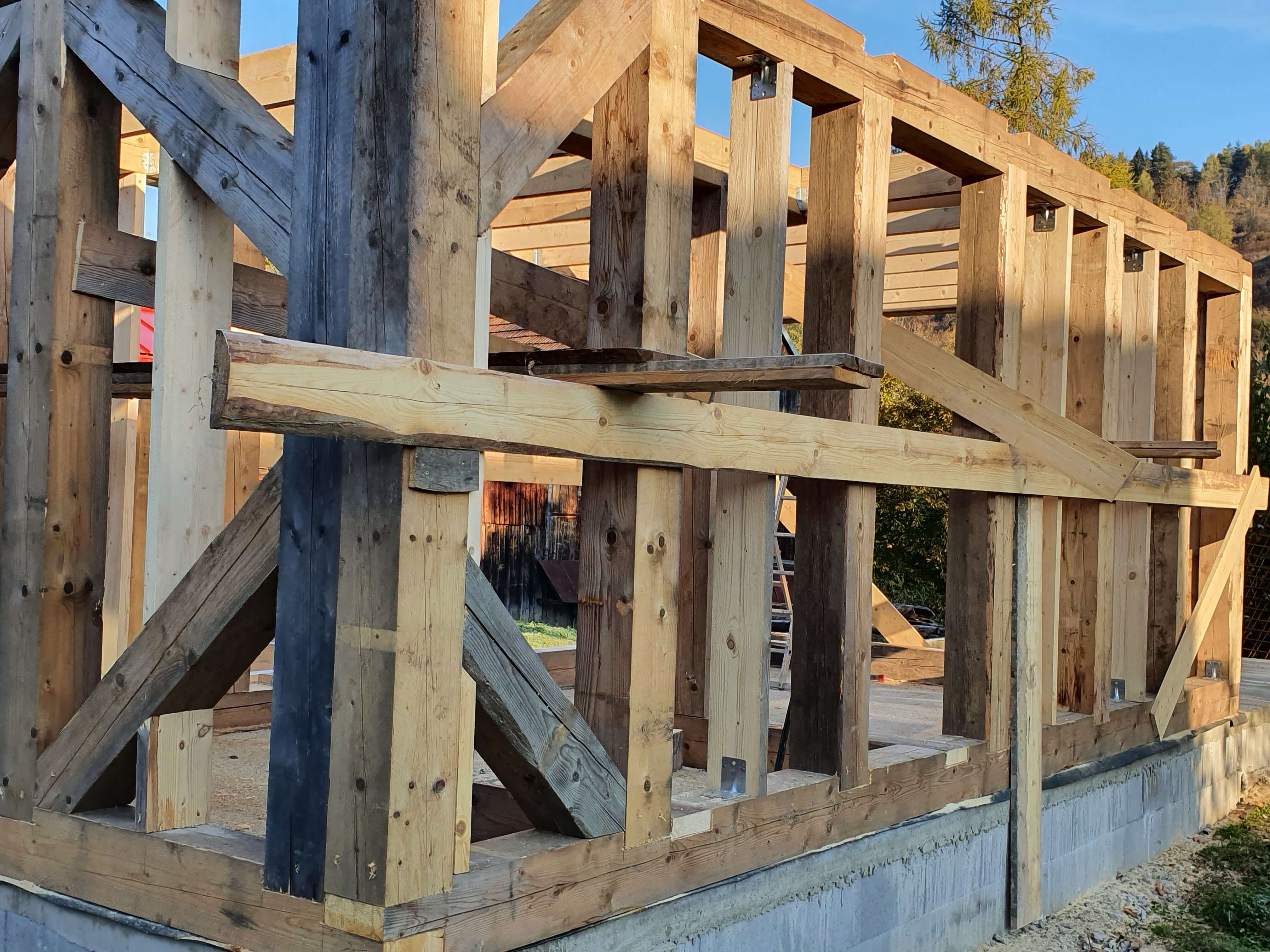
This builder adds temporary wood to the structure to serve as scaffolding. It will be removed later.
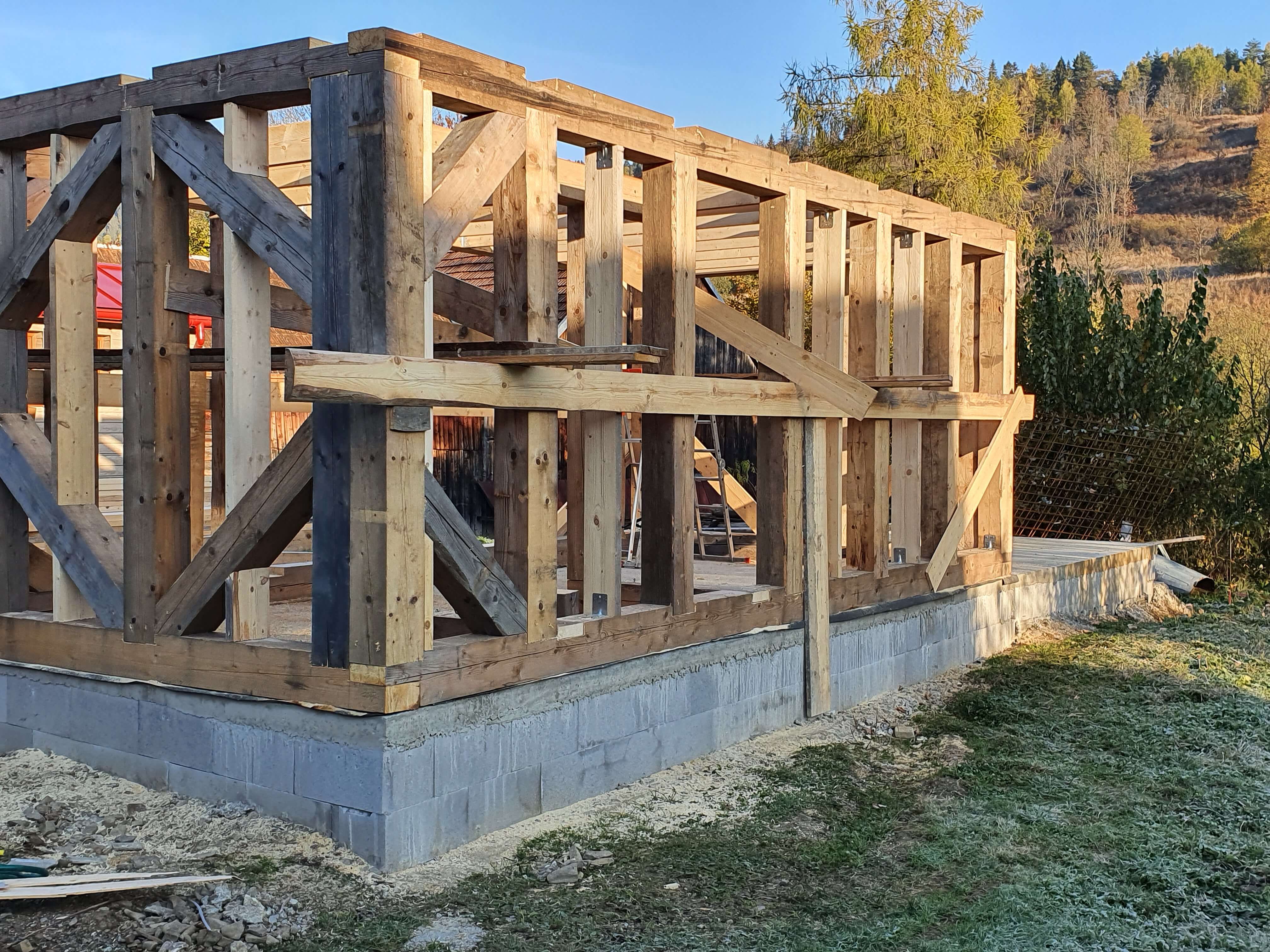
Construction is moving along fine.
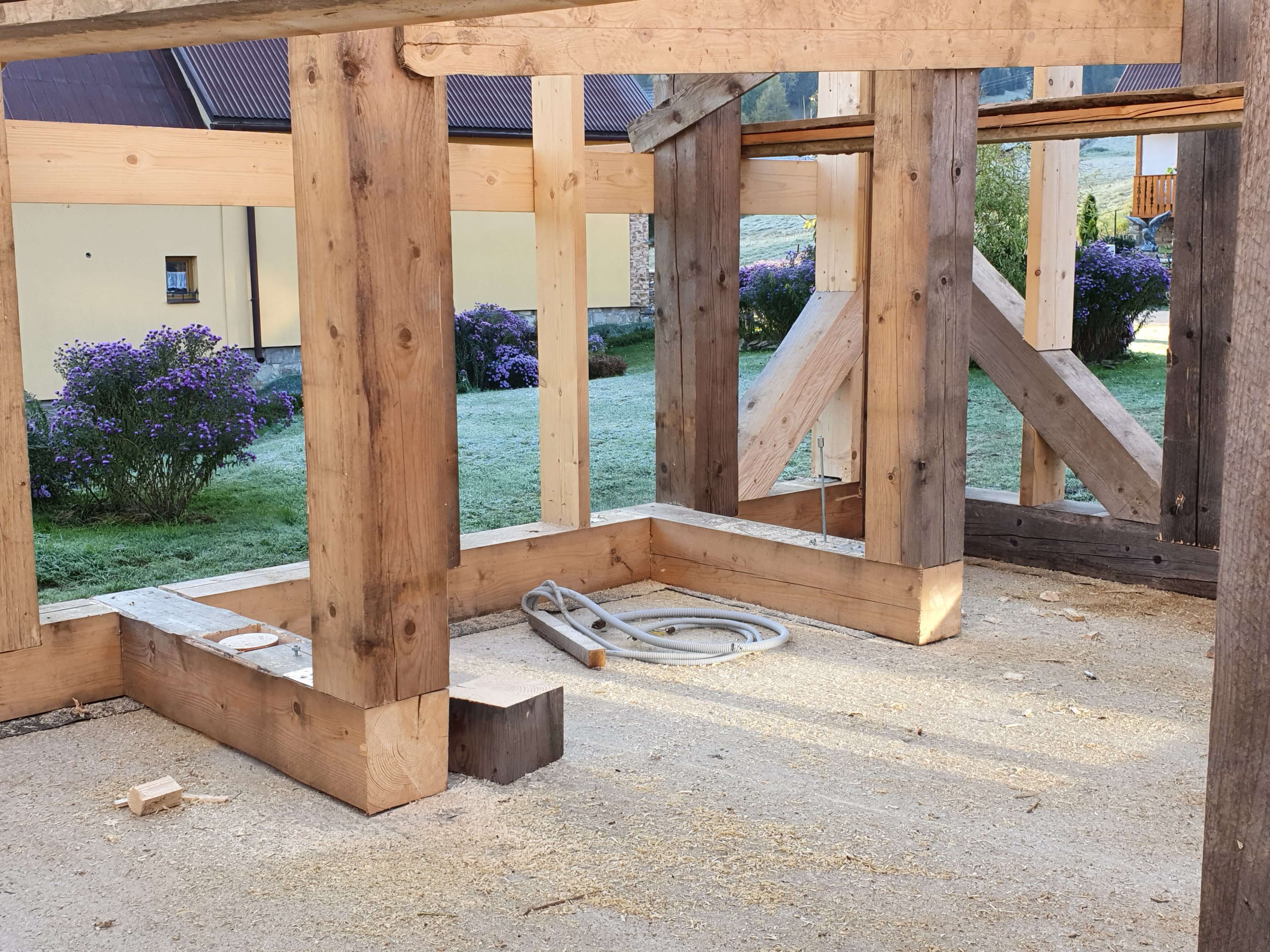
Because the staircase will turn against two walls, the ceiling cannot be entirely enclosed. Two additional beams are added to support the floor above.
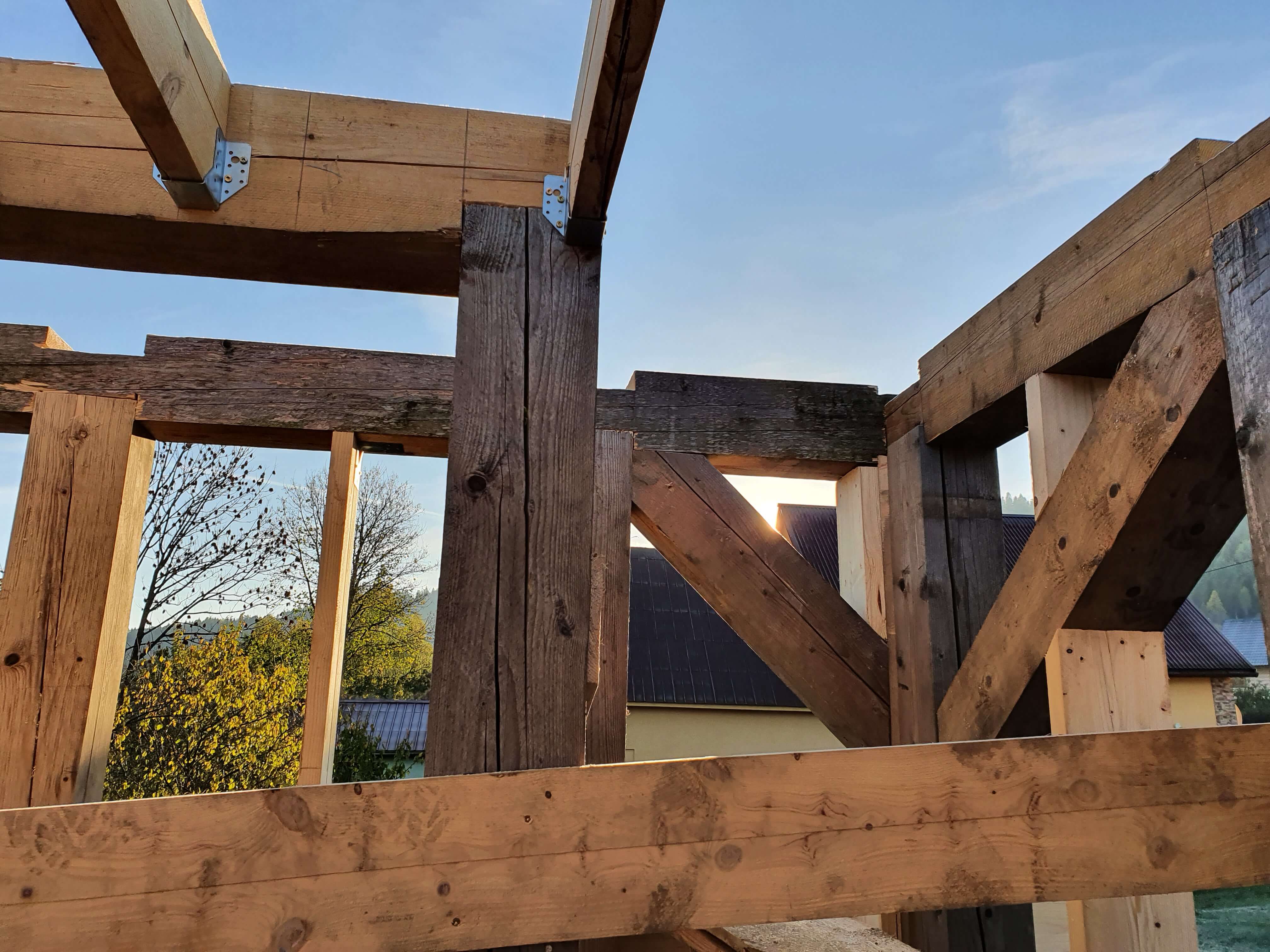
The staircase will be on the south and east walls.
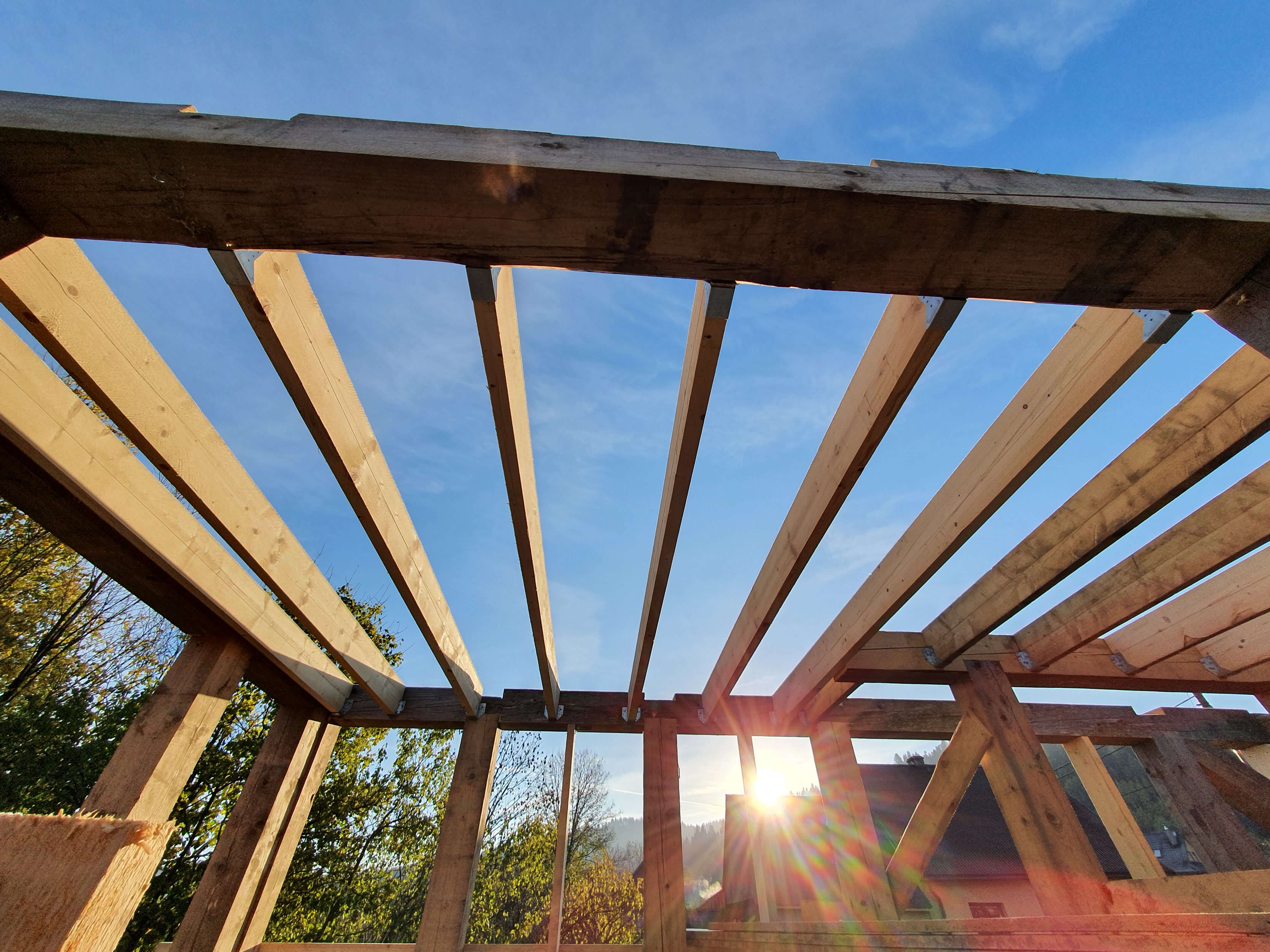
Good morning!
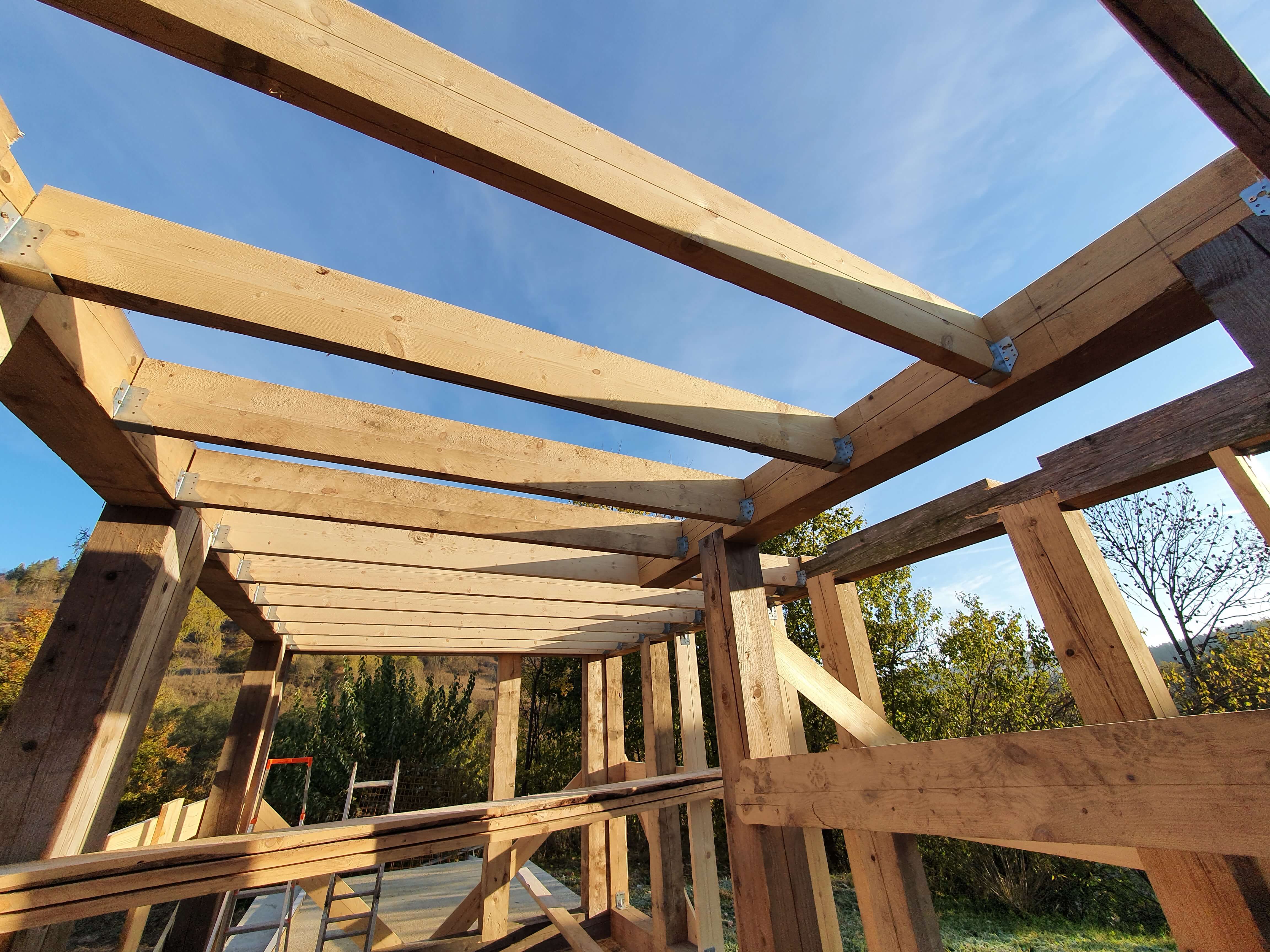
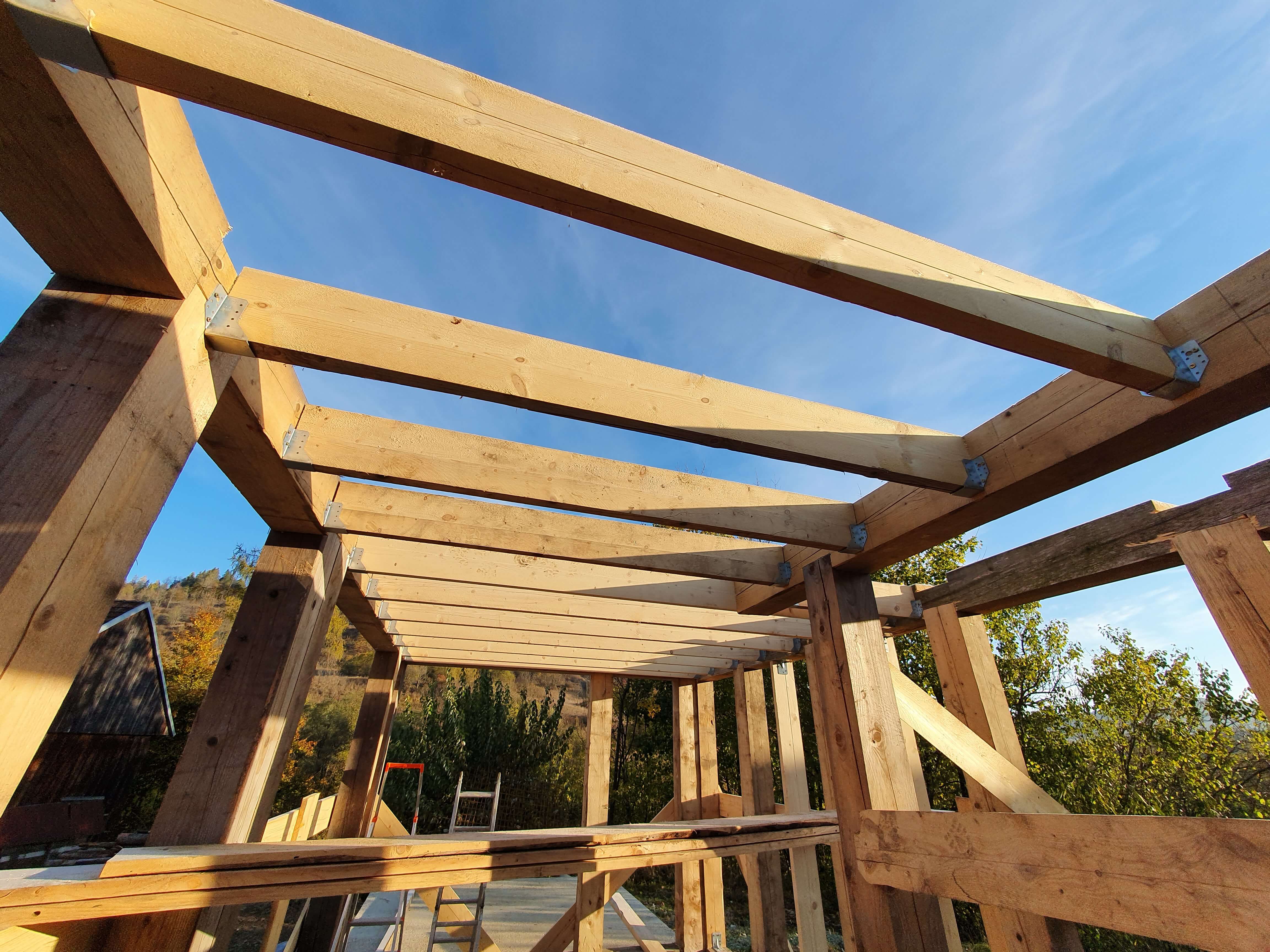
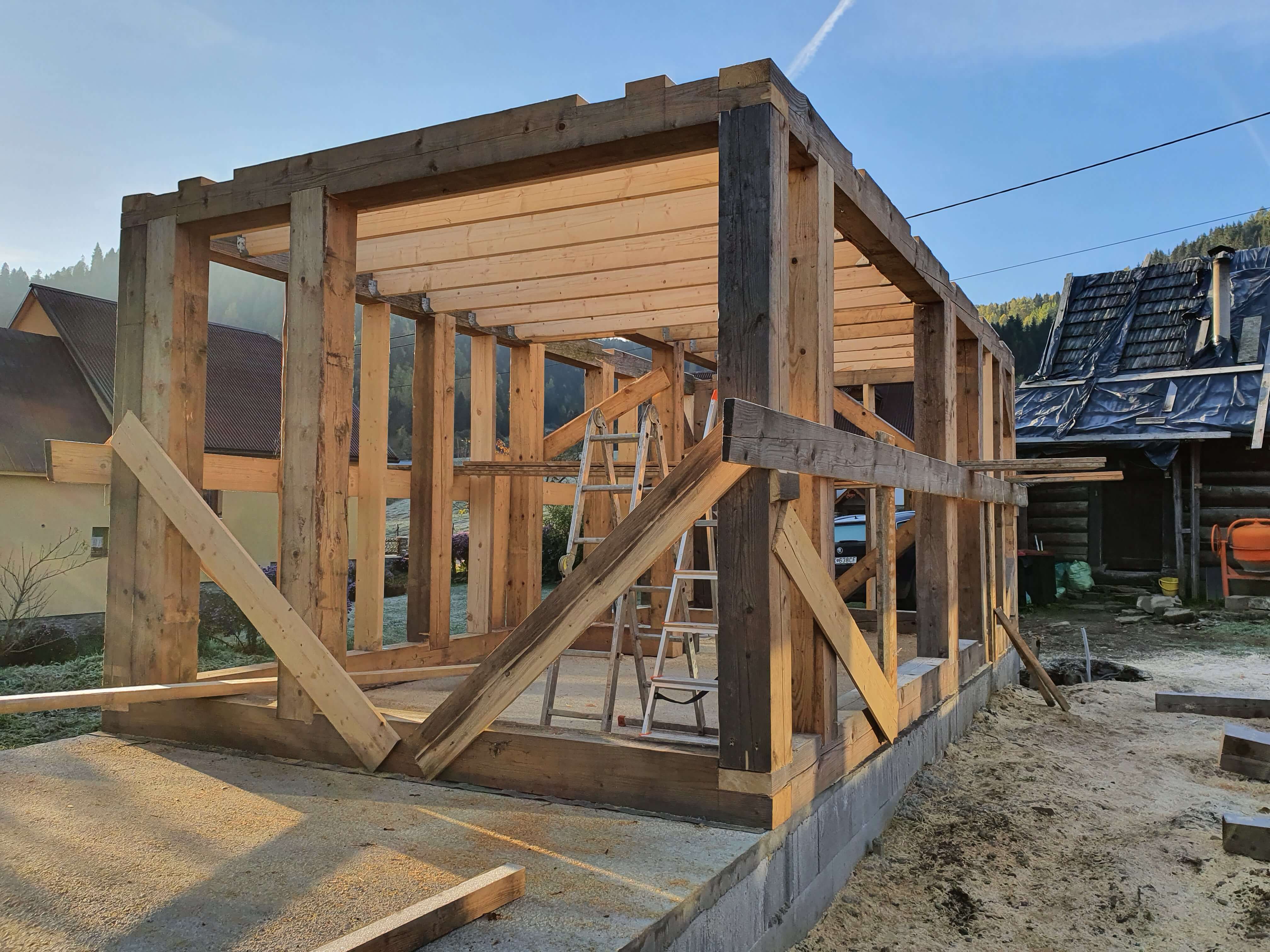
End of second week of October, the ground floor structure is complete. Now we are awaiting arrival of the OSB.
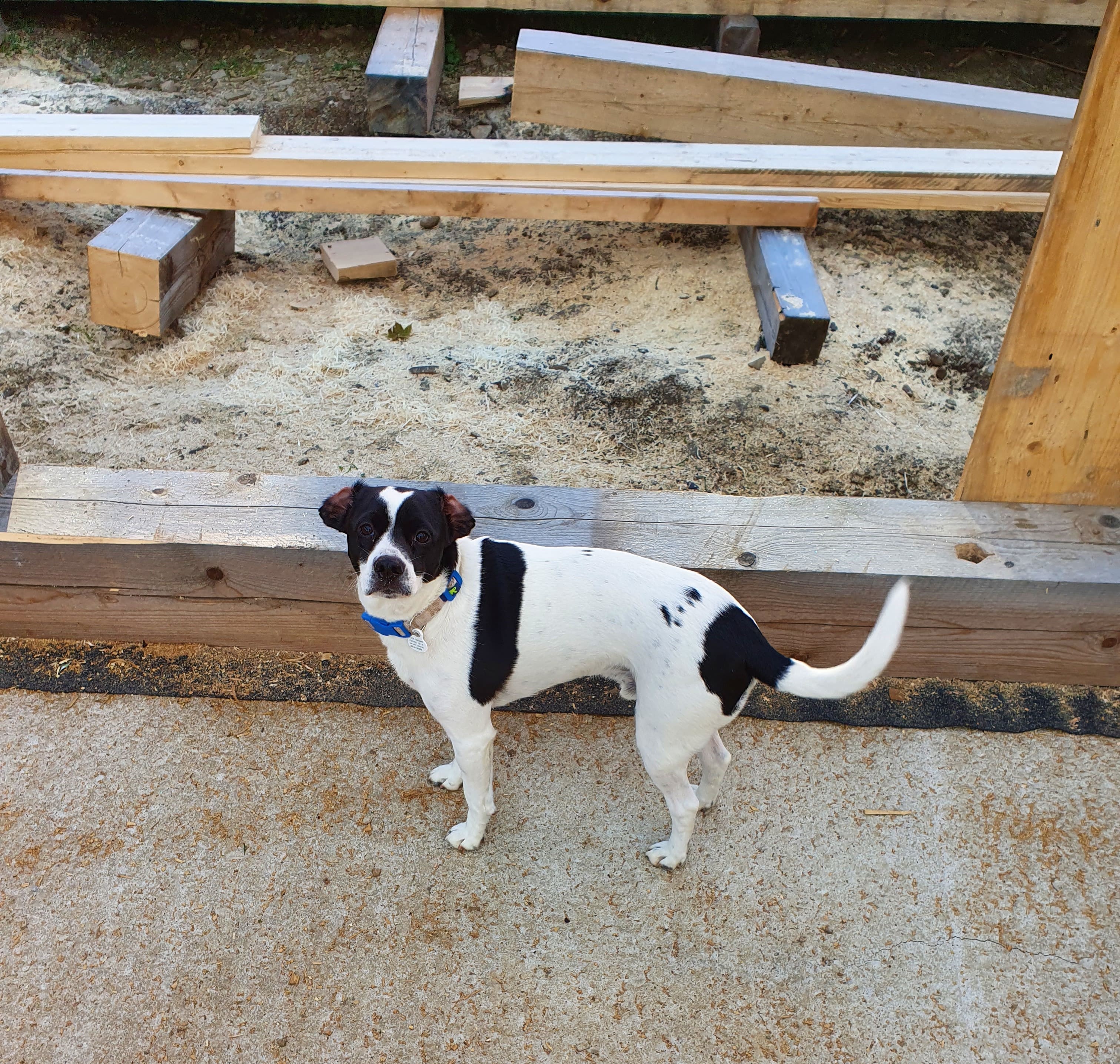
Poochini has been a big help during the project.
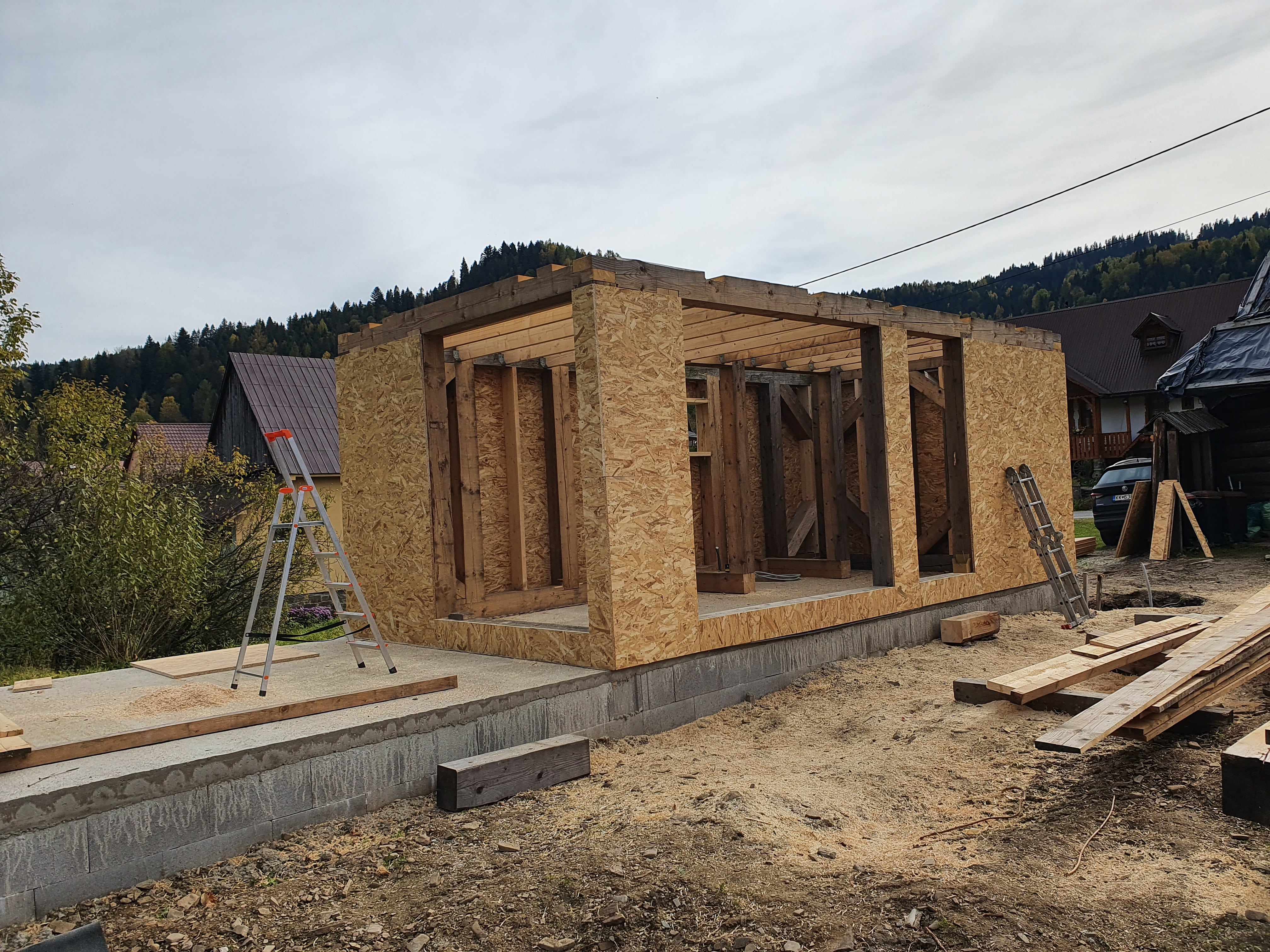
Third week of October: OSB arrived and was quickly installed. Now the building is beginning to take shape.
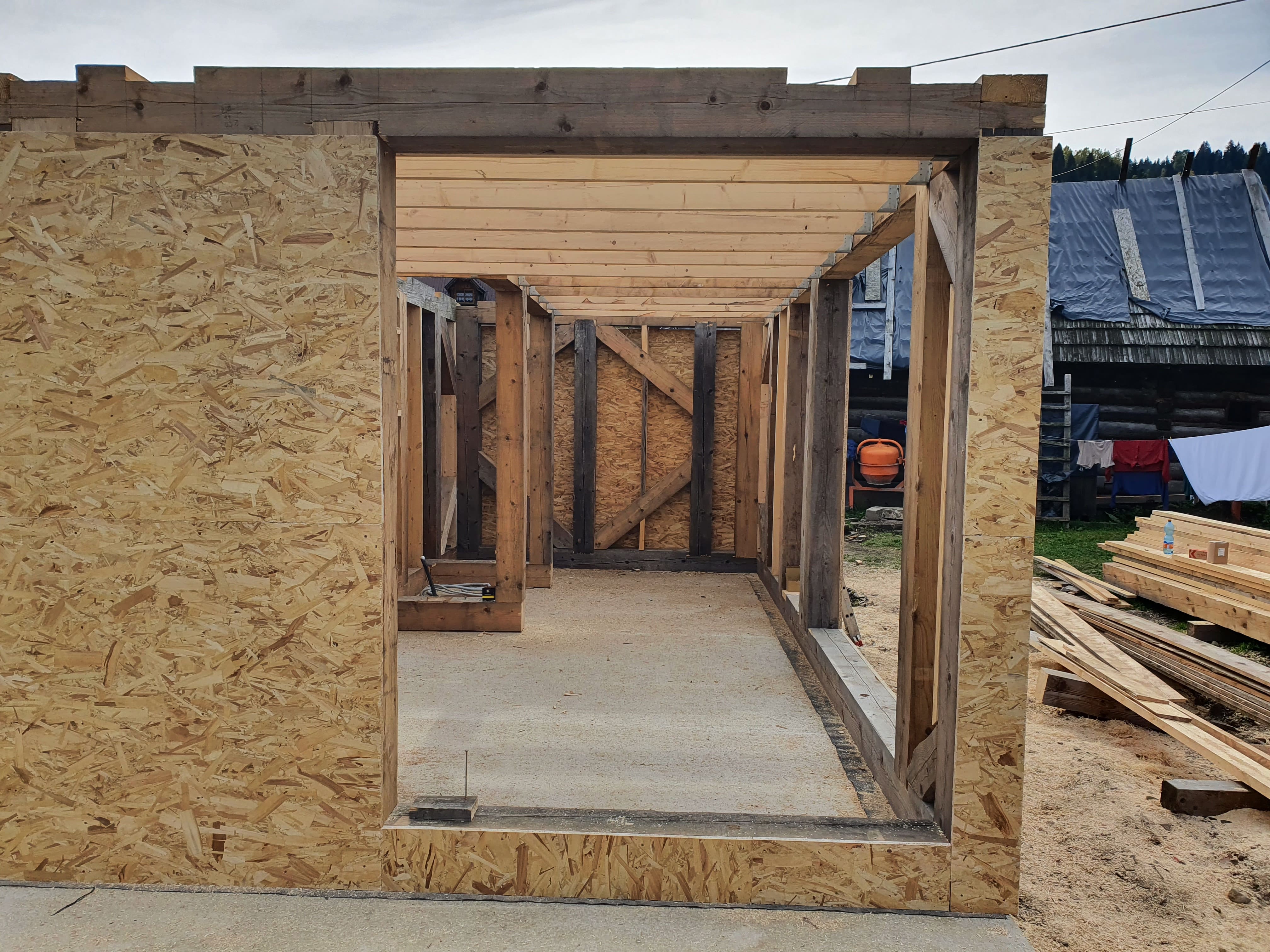
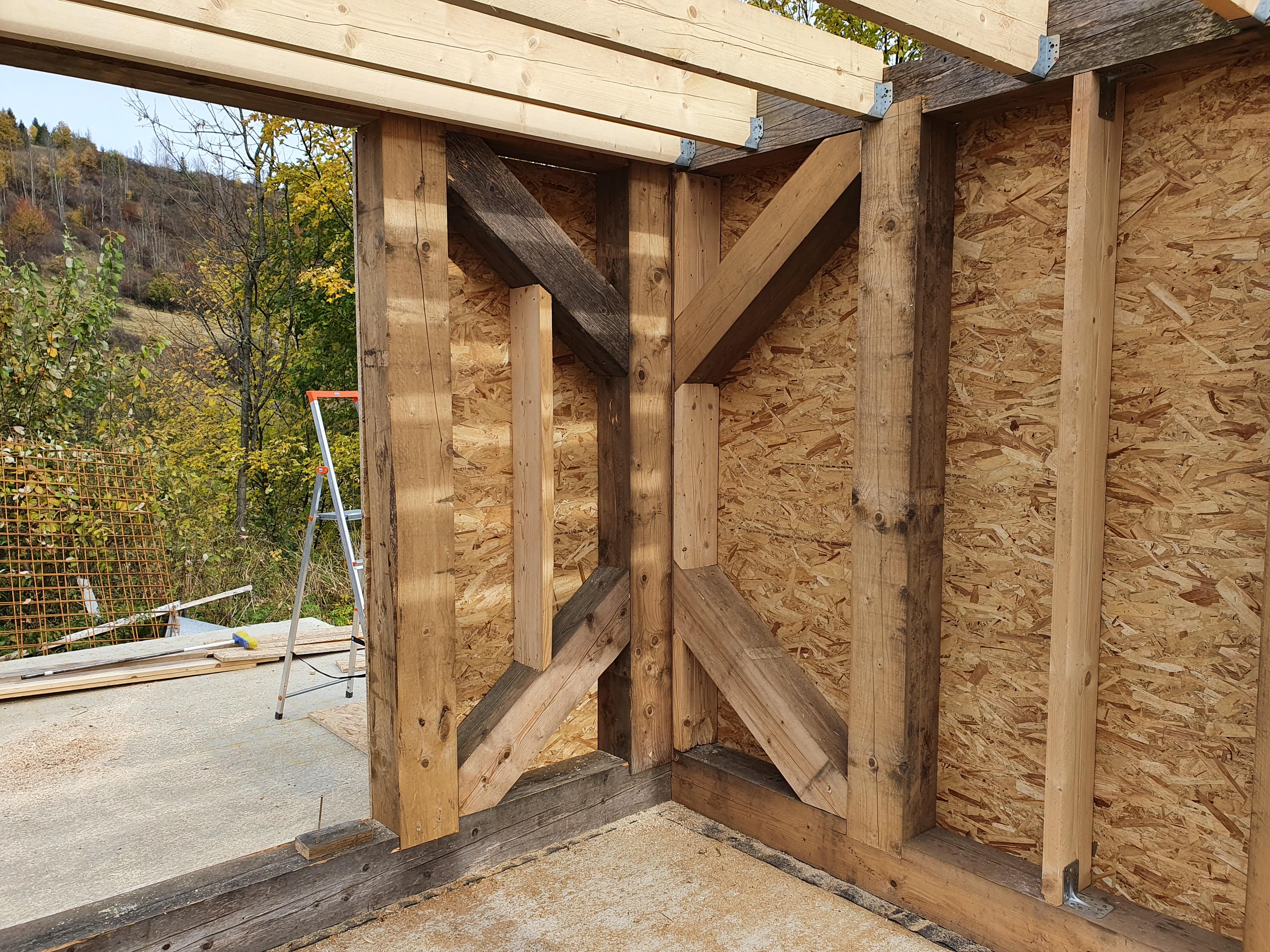
The exterior walls are installed first.
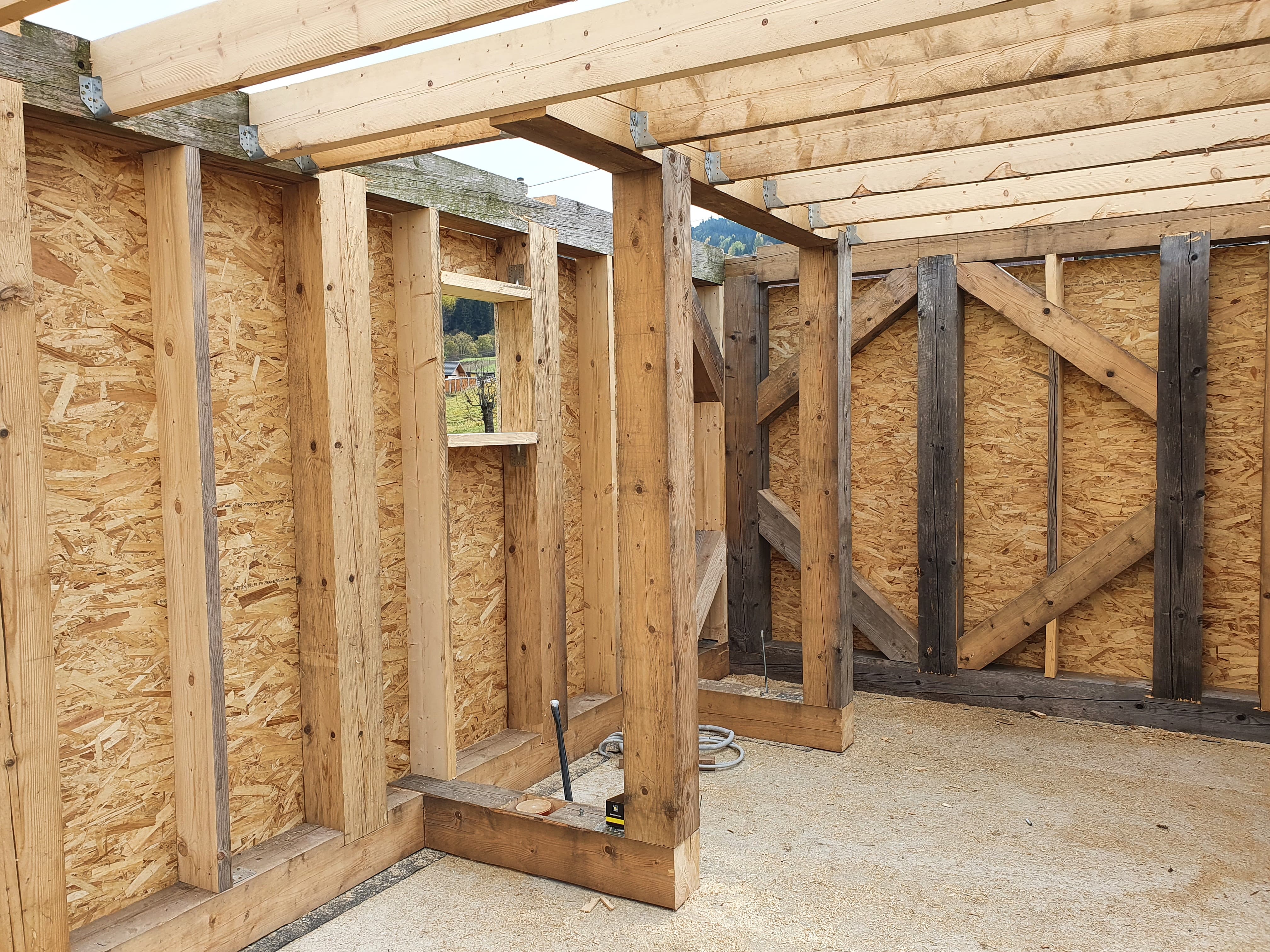
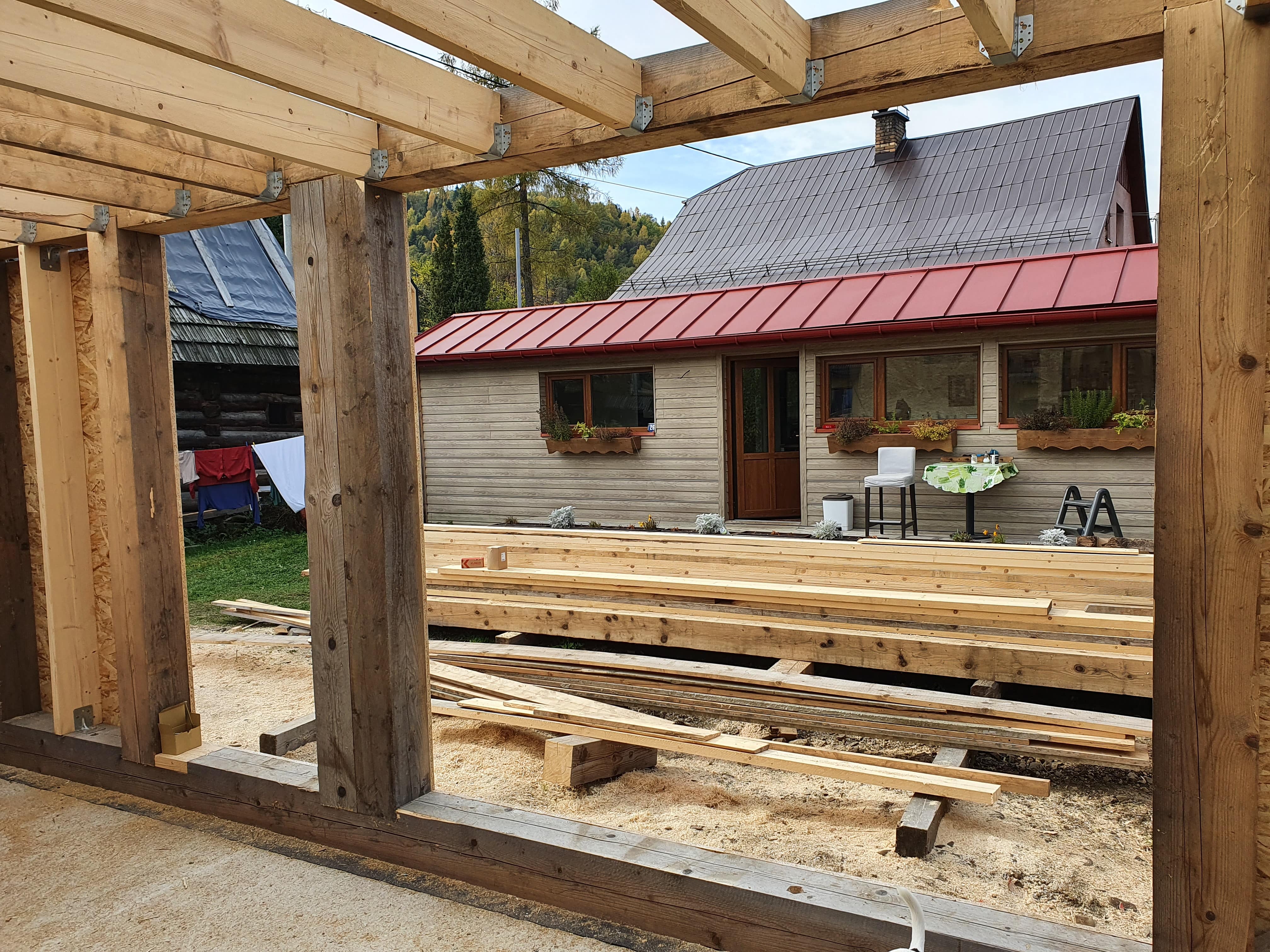
An unflattering view of my "tiny house" where I currently reside.
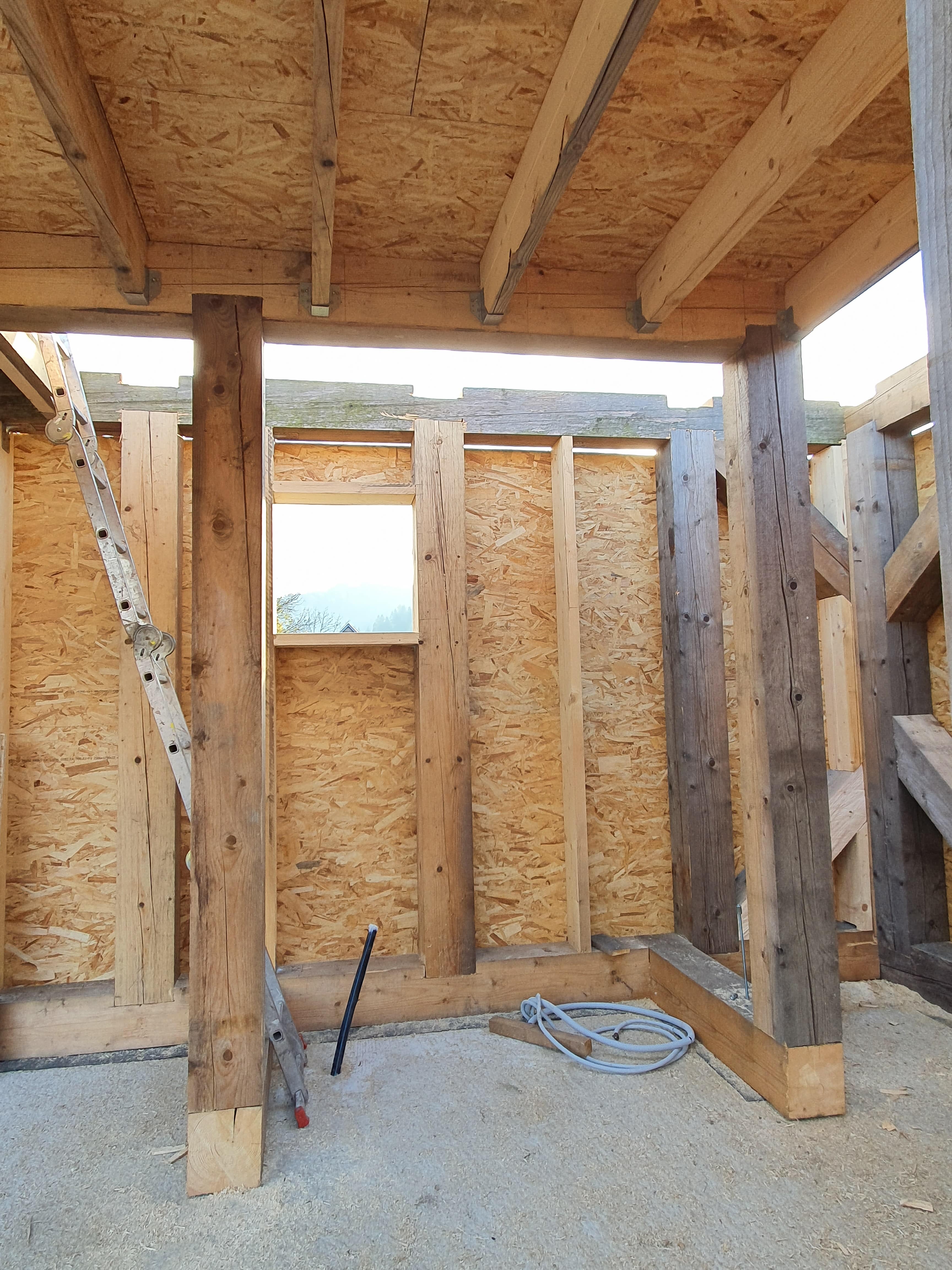
The ceiling/attic floor OSB is tongue-and-groove. It was installed last.
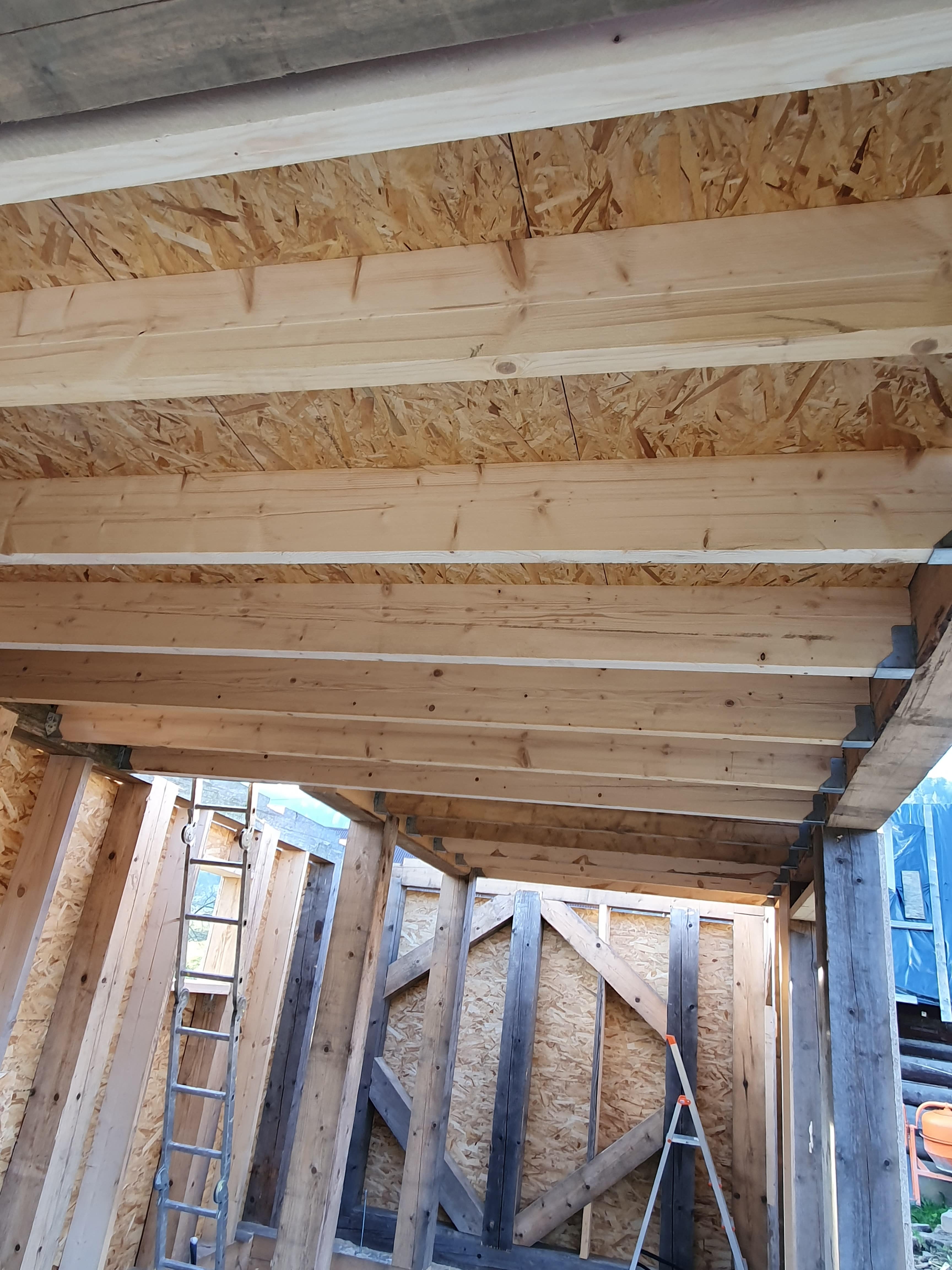
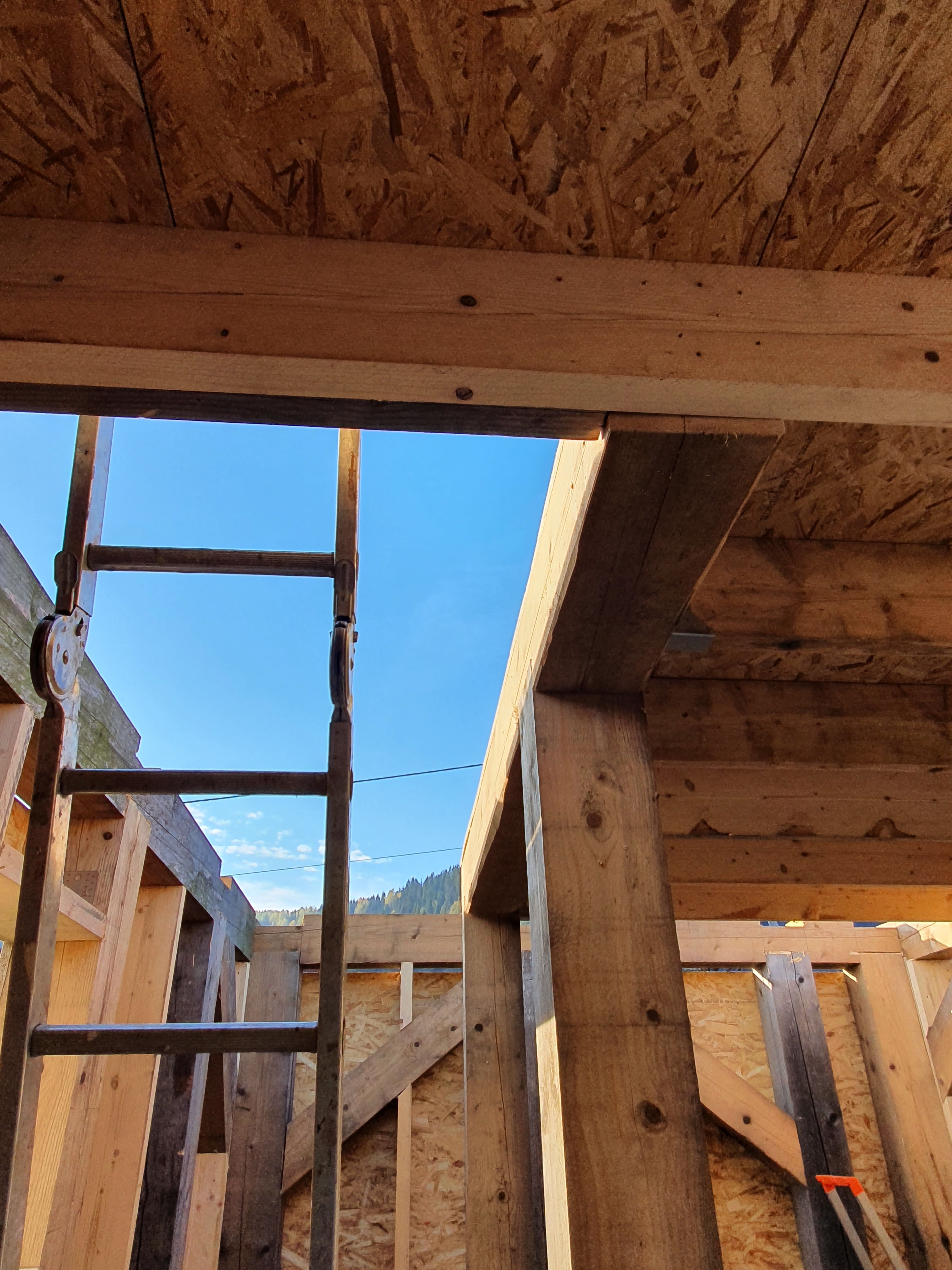
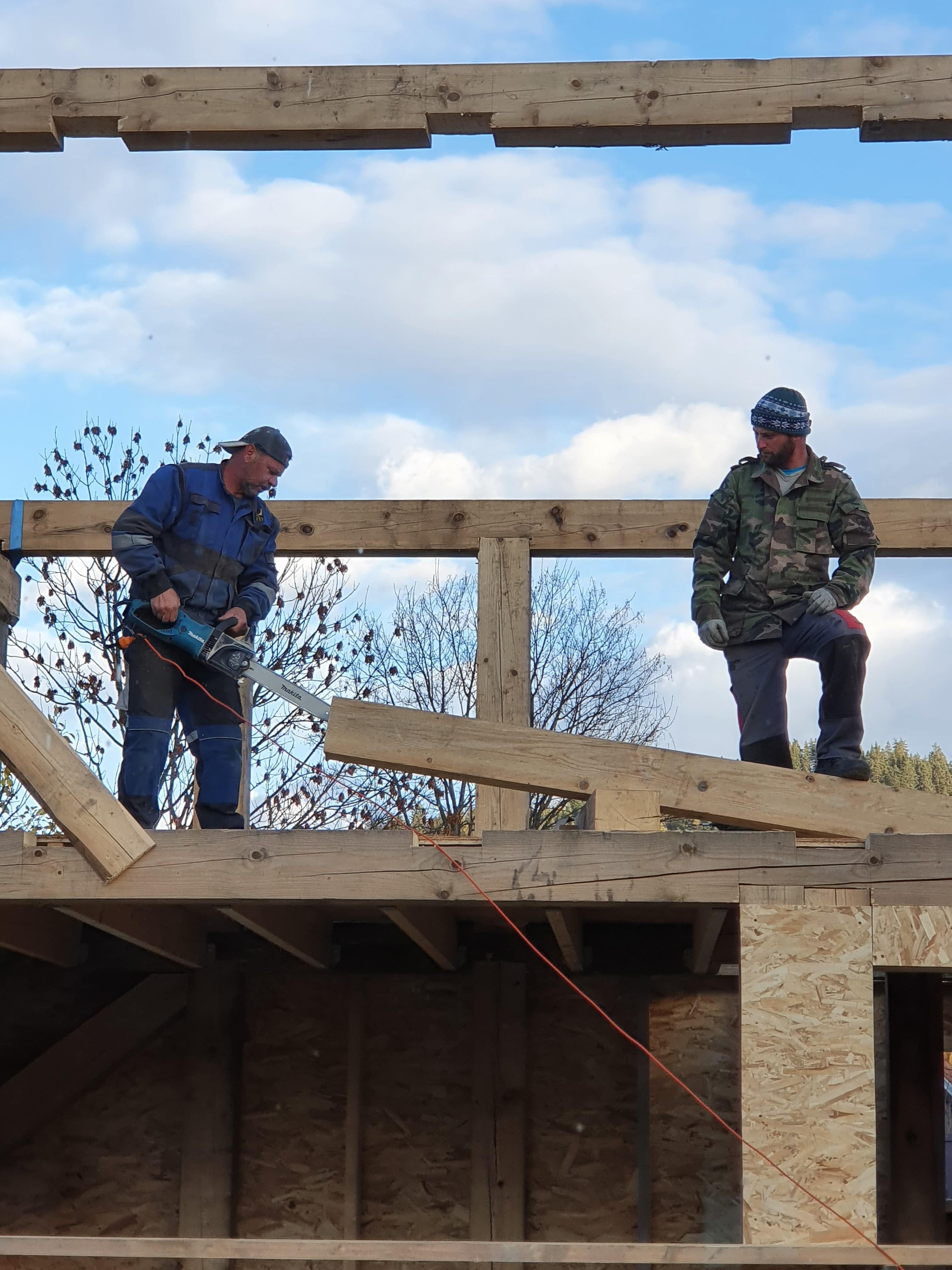
On a chilly Saturday, two workers show up to begin constructing the attic.
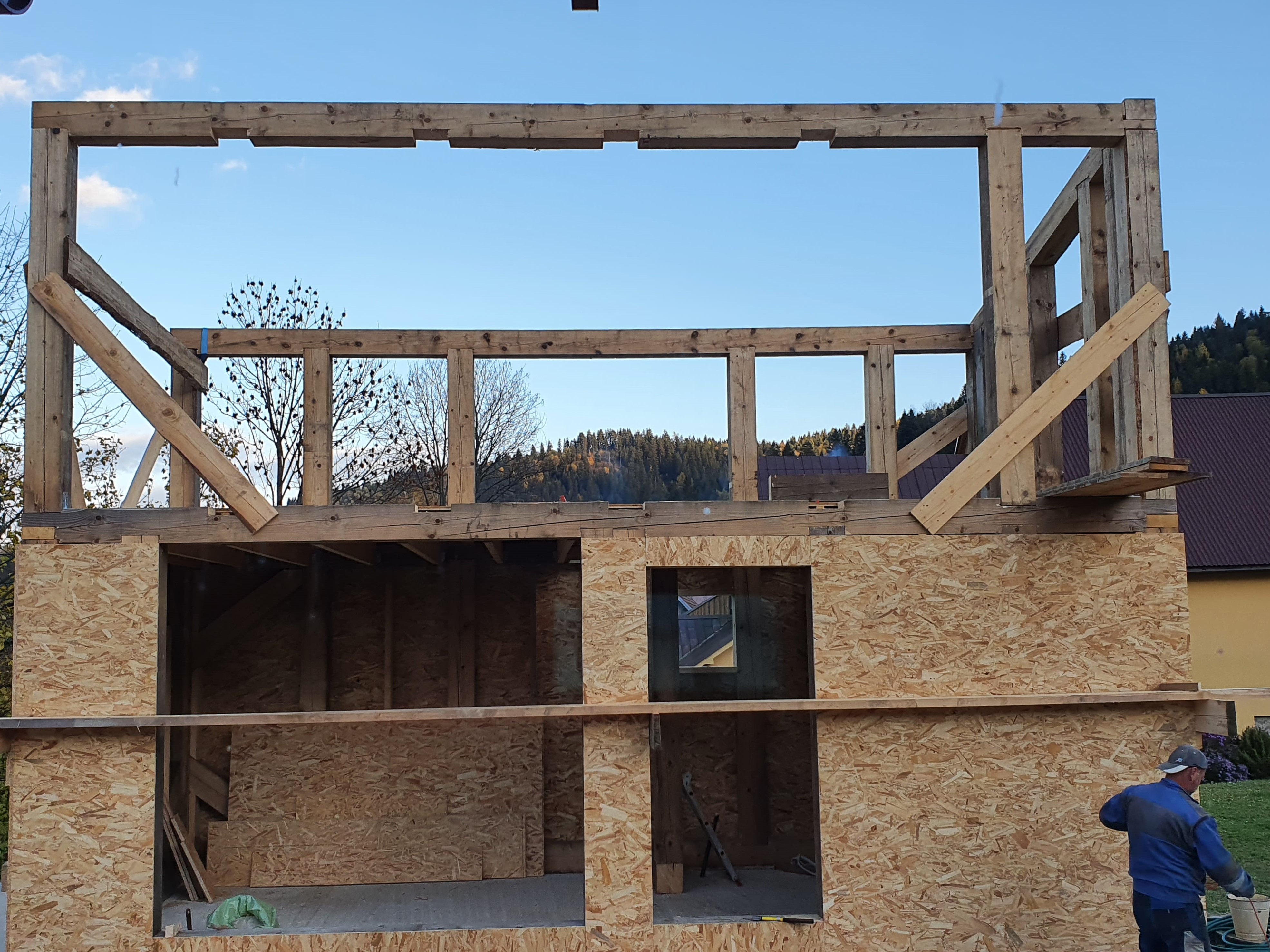
Later in the day, the attic begins to take shape.
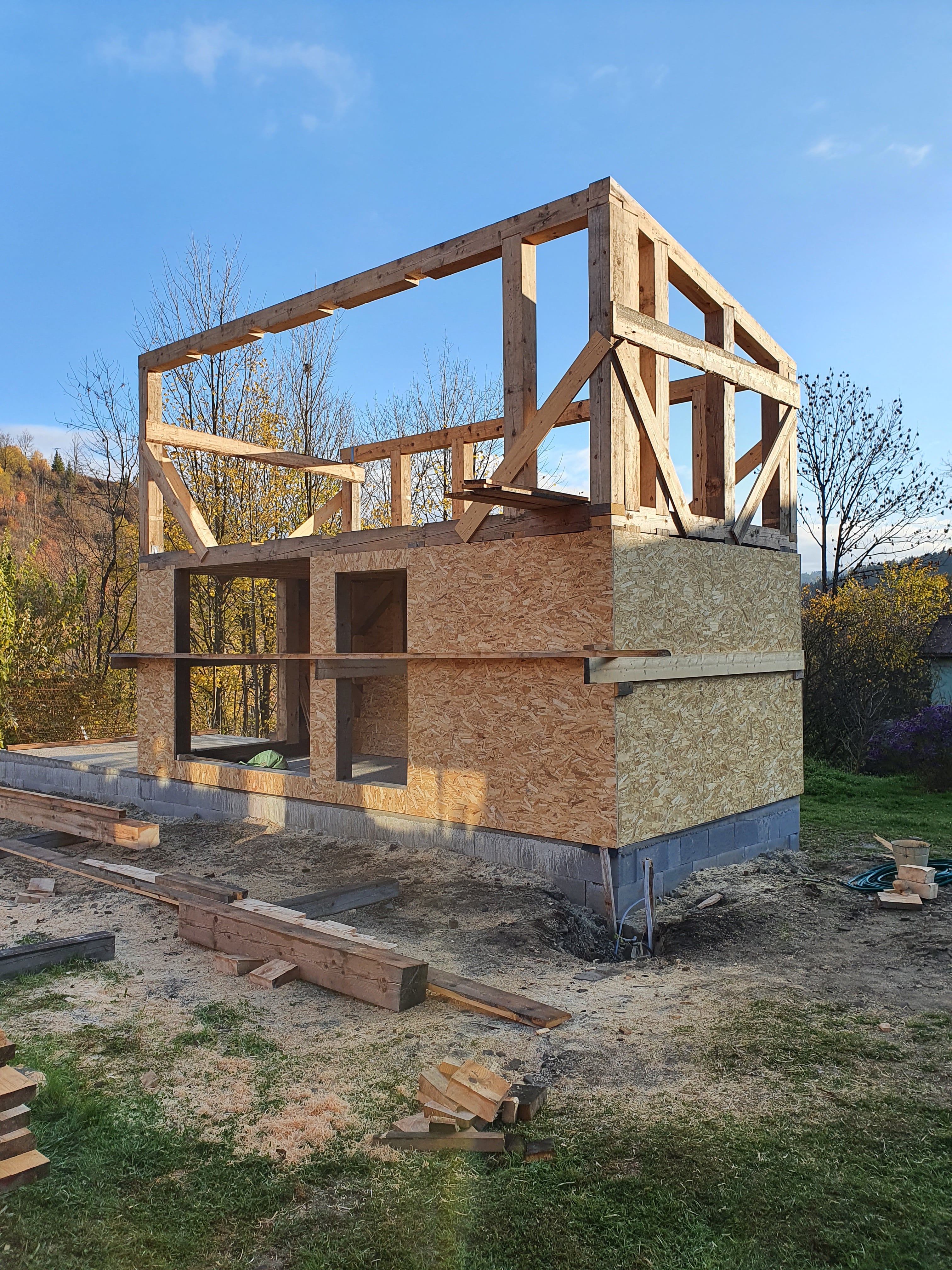
Unfortunately, the added support below added by the builder to the ground floor has now caused a shortage of wood to complete the project. We had to order a few more pieces from my friend, which will arrive next week.
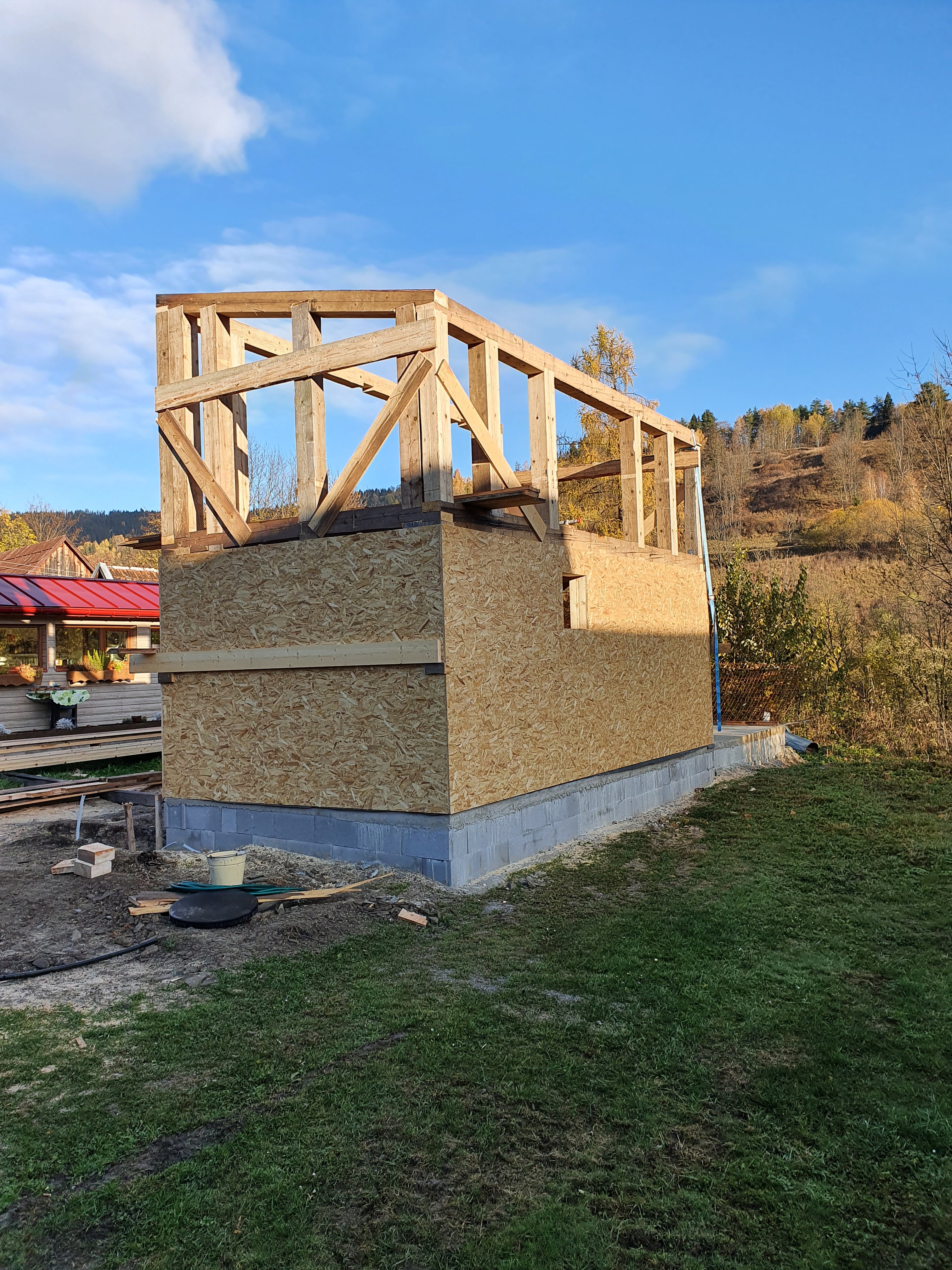
Still, I am pretty happy with the progress so far.
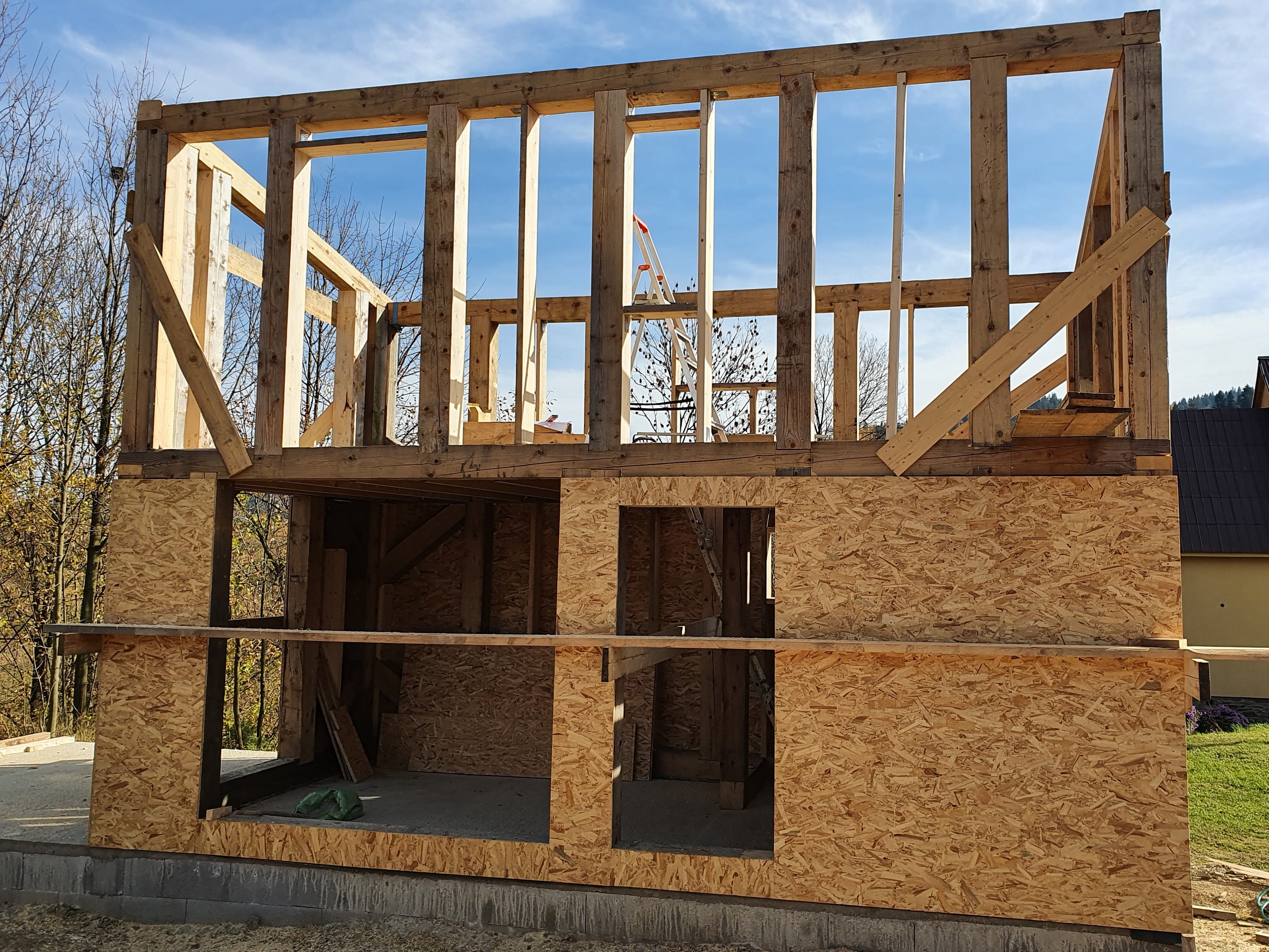
Fourth week of October: A flurry of activity.More wood arrives, three very busy workers complete the basic structure, minus the roof. More OSB gets delivered.
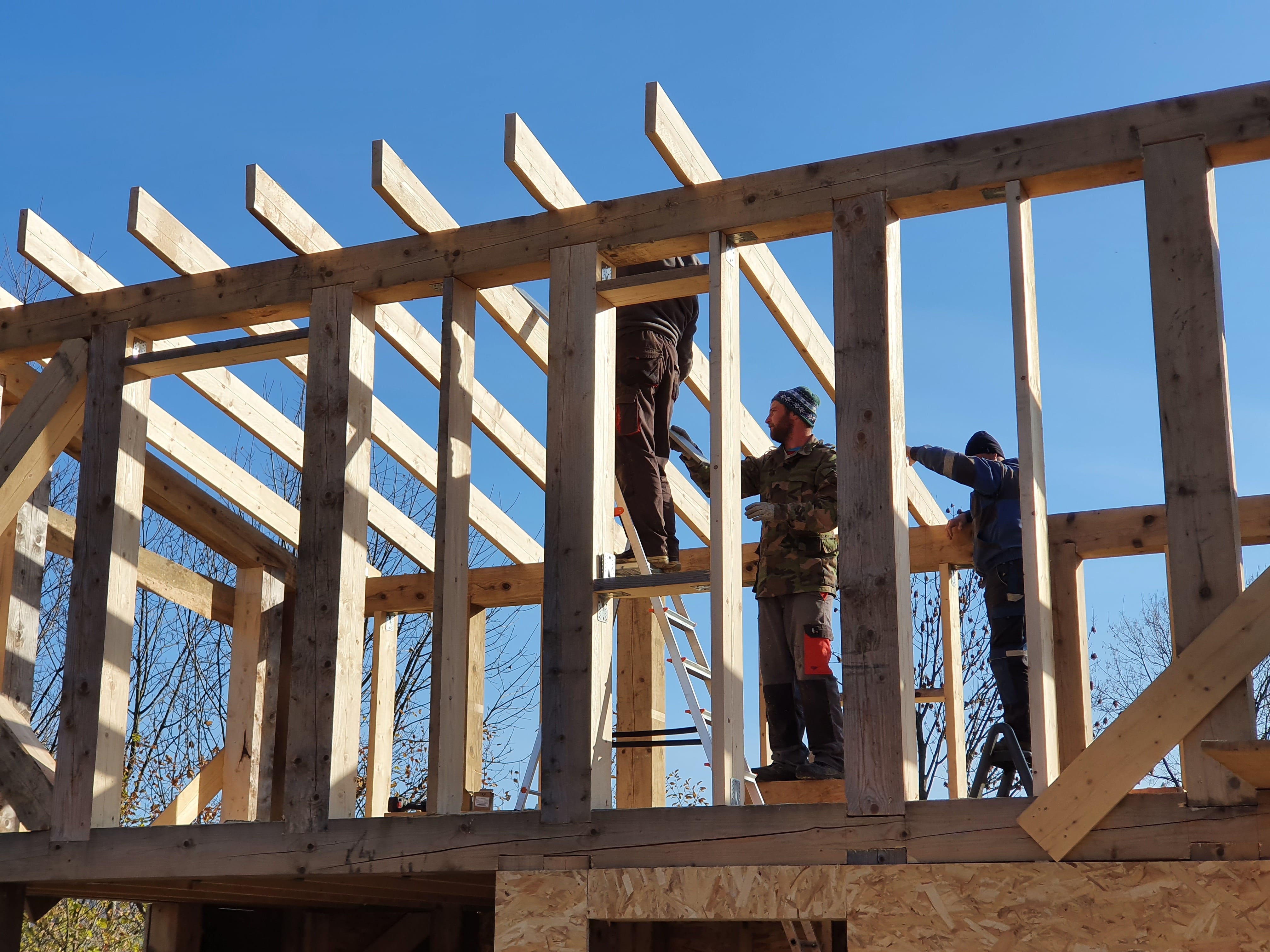
The roof tentatively begins to take form.
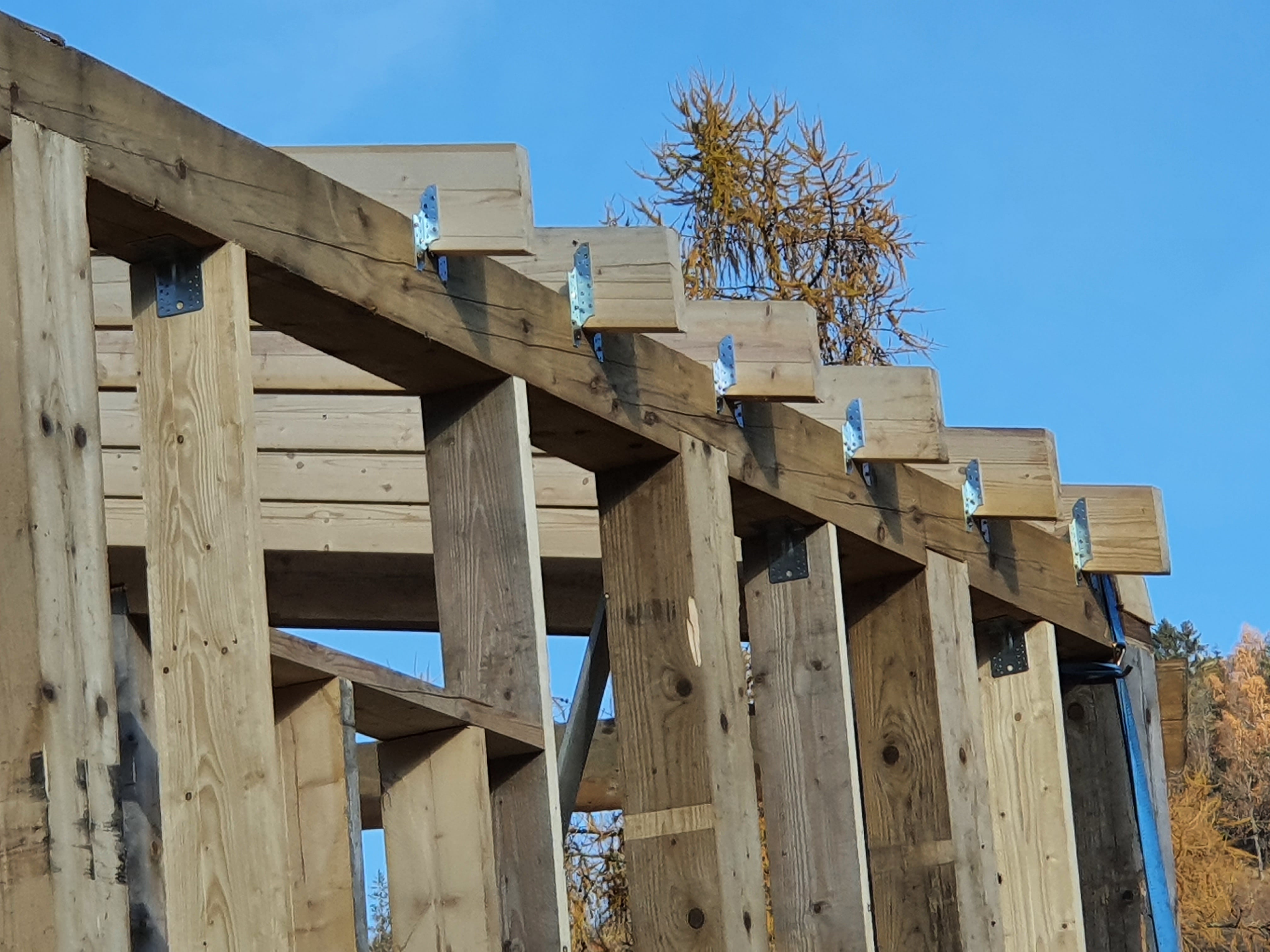
(Kind of an artsy photo, no?)
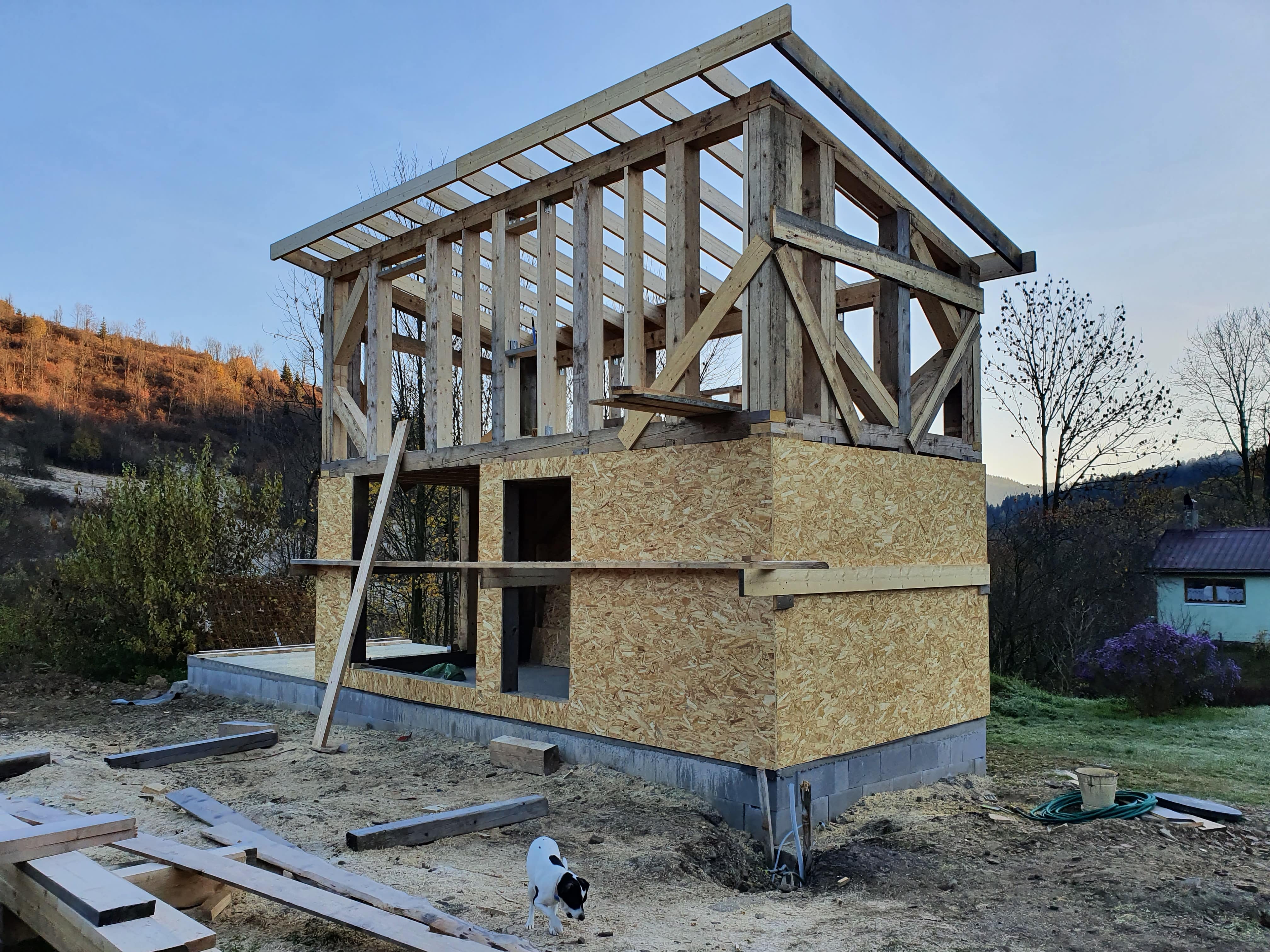
The roof is moving along at a quick pace.
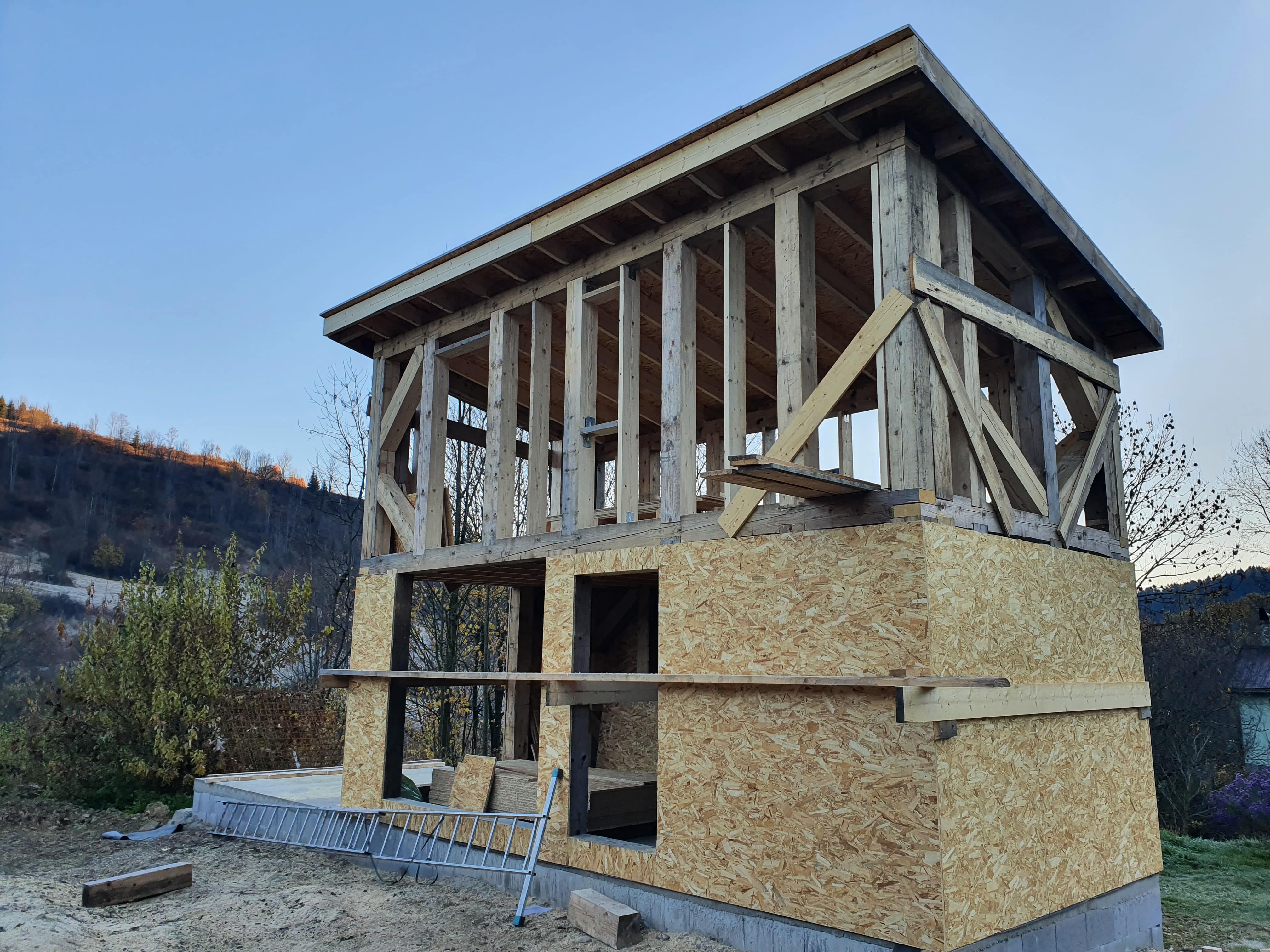
Actually, at a very quick pace.
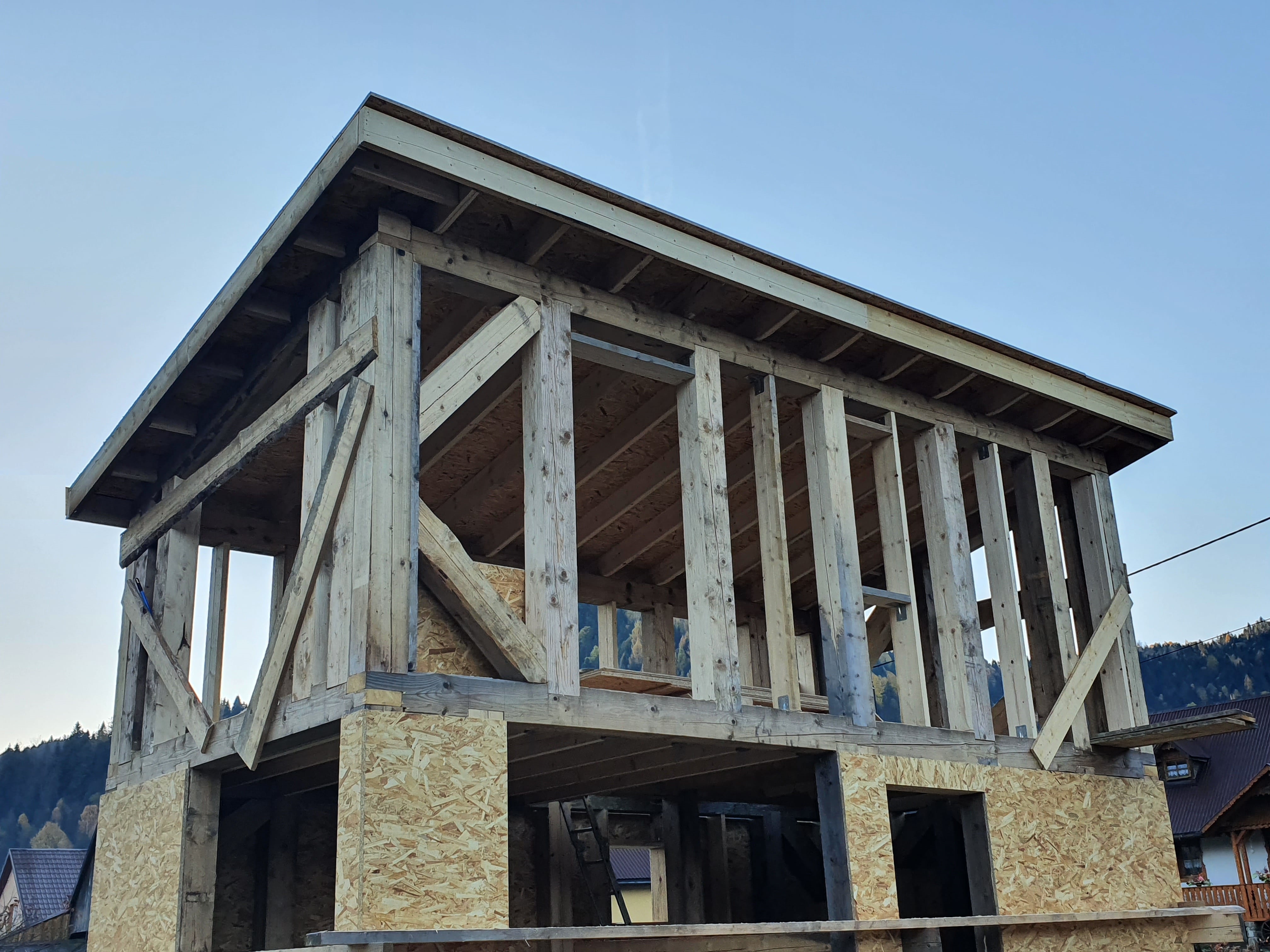
Coming to the end of the last week in October, the roof is almost complete. The walls should be up before Halloween.
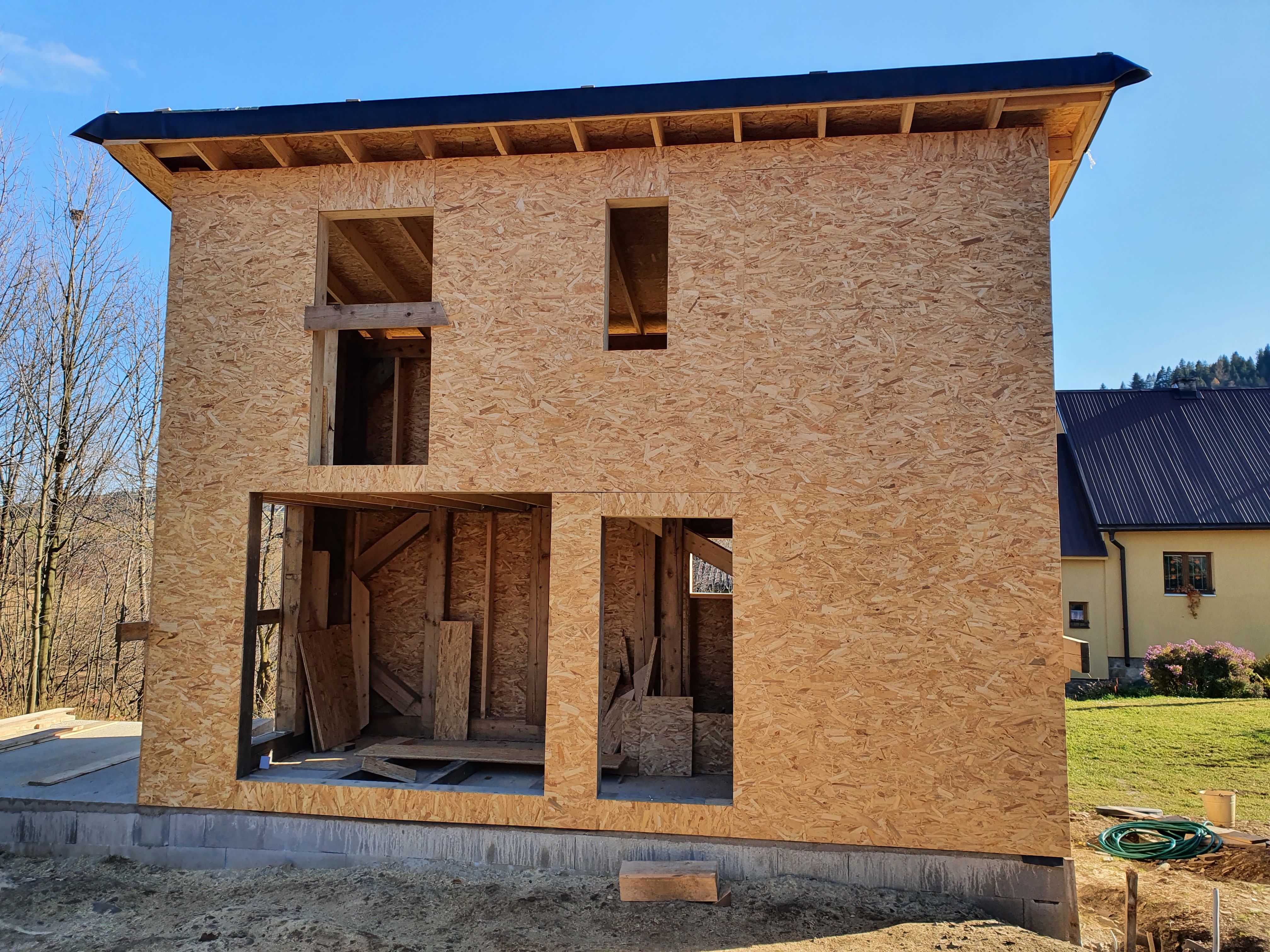
One worker came down with the corona virus. A second was quarantining because his father had become infected. Fortunately, another person from the village was able to come help.
Because of an impending threat of rain, we decided to prioritize protecting the OSB on the roof. The walls would have to wait until November.
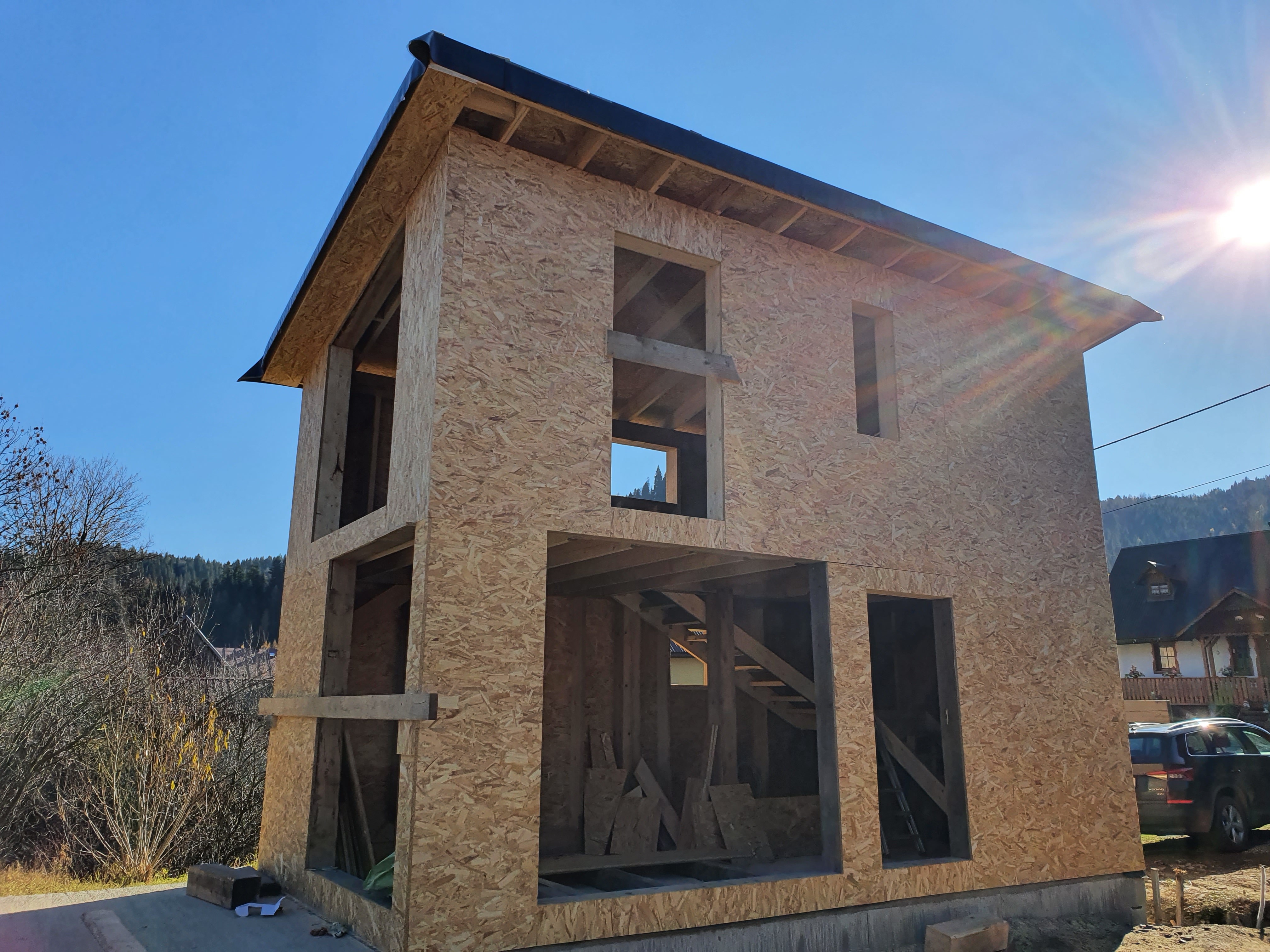
The weekend passed quickly, and the walls went up without a hitch. The interior was now protected from the elements, which would allow me to begin storing items taken from my wooden house.
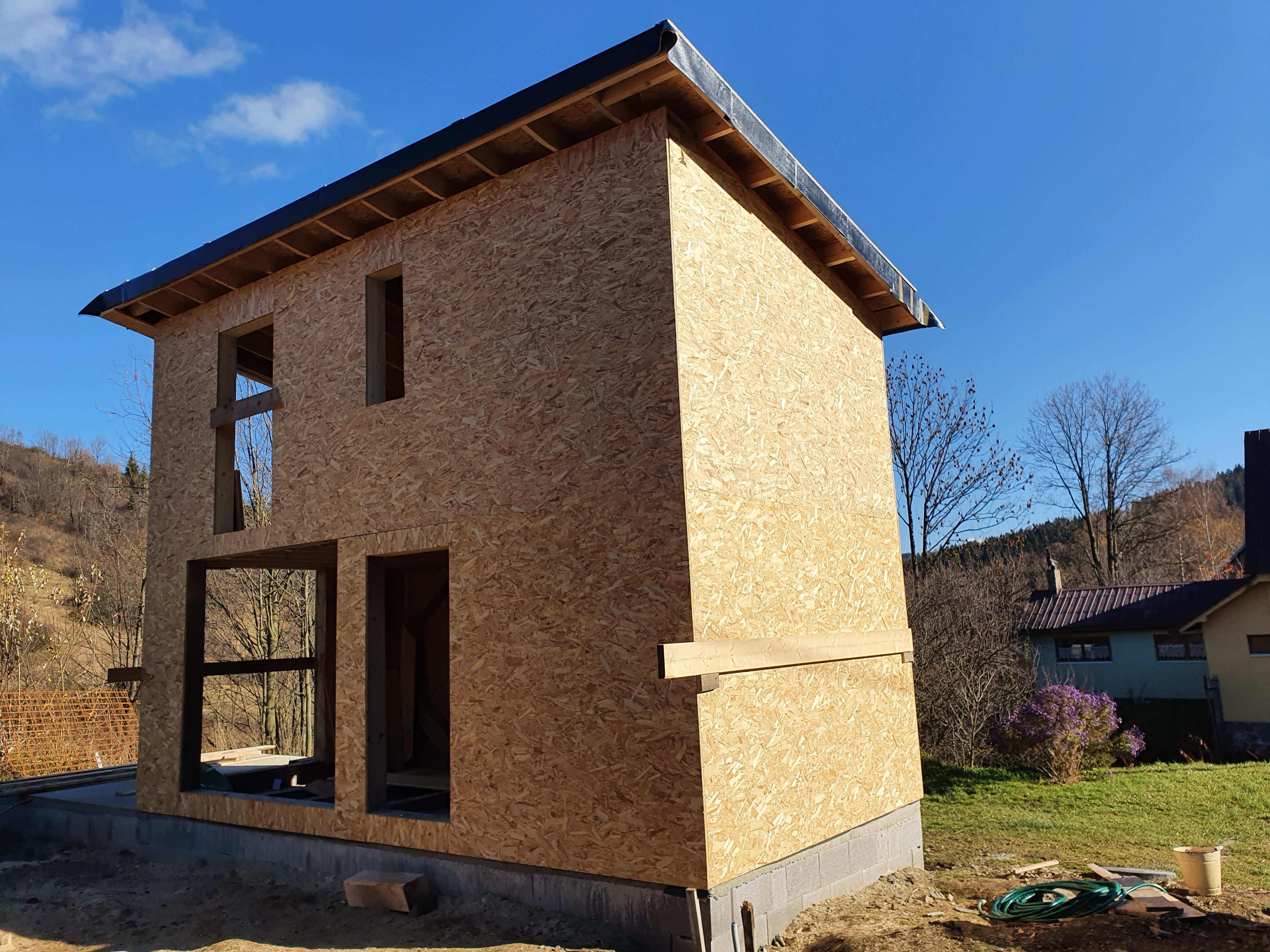
Those temporary pieces need to come down...
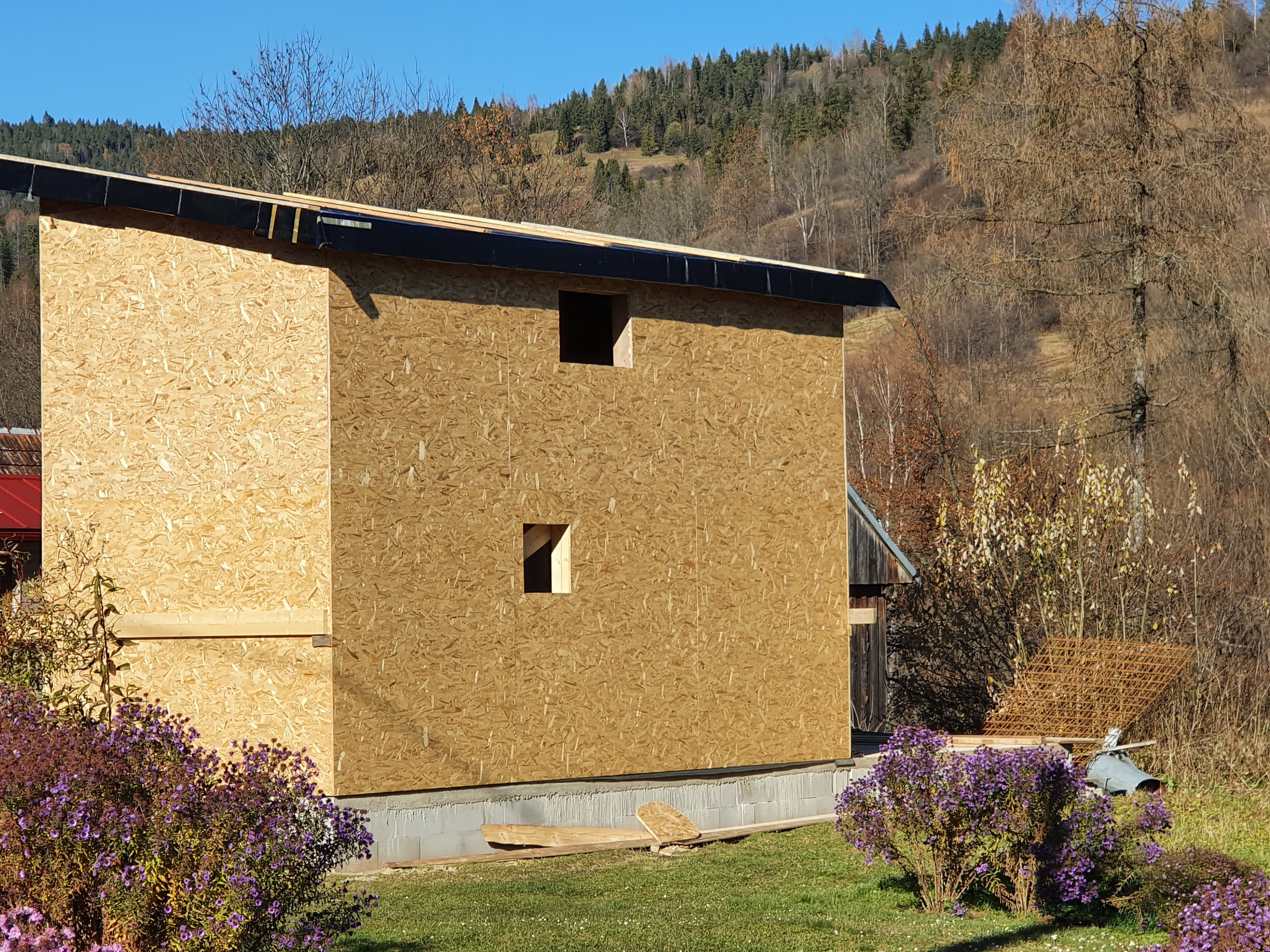
The builders added some wood slats to hold down the roofing material until it is completed next year.
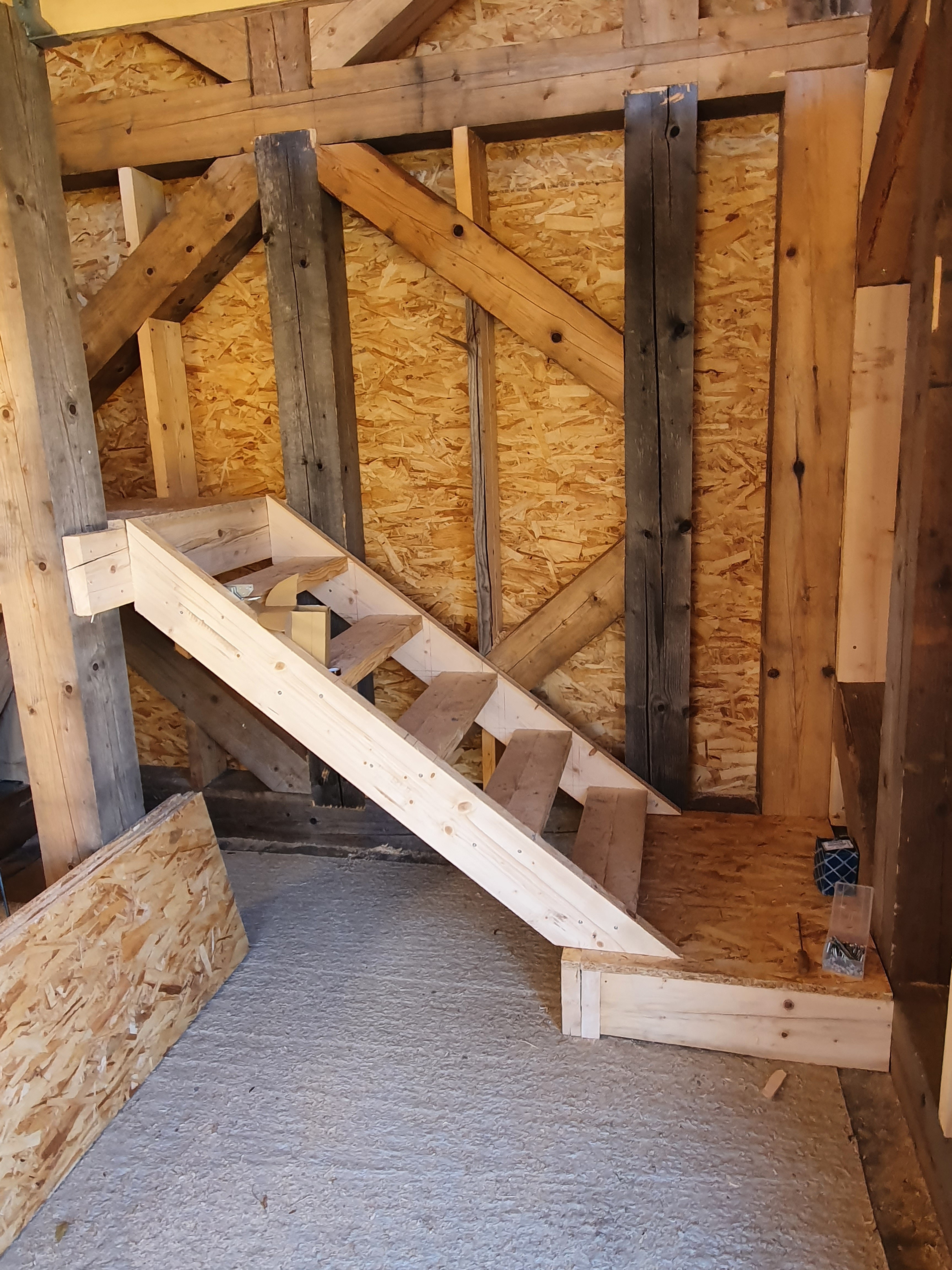
The next step was to build some stairs. At this point, I had not yet stood on the first (U.S. = 2nd) floor.
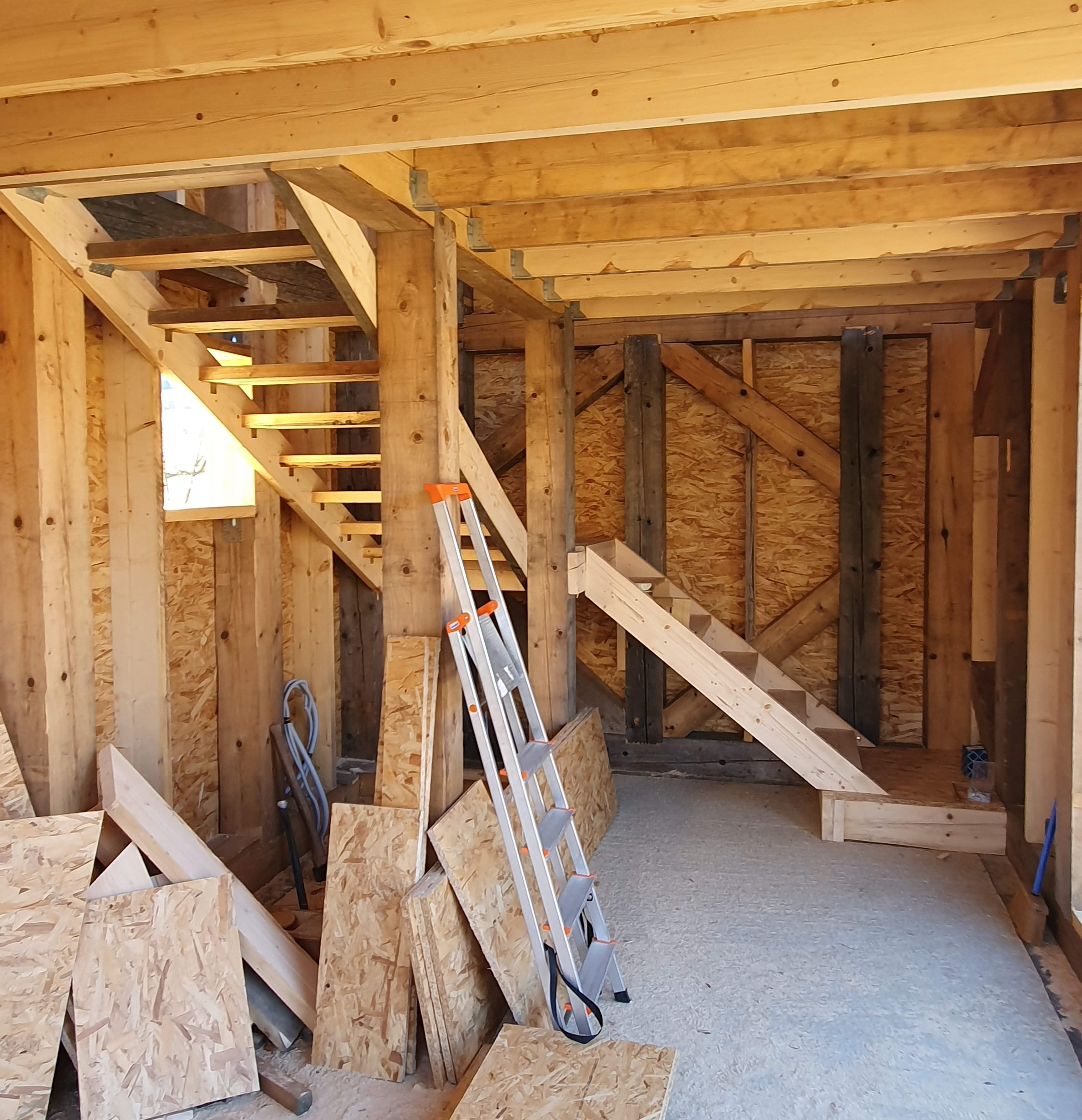
We built a platform on the ground floor and another half way up the flight. To the platforms, we connected two sets of stairs. The lower steps have only five risers, whereas the other set contains eight risers.
Although it is a long run, the benefit is that the risers are fairly low and easy to climb. Some handrails will have to be installed for me to feel comfortable.
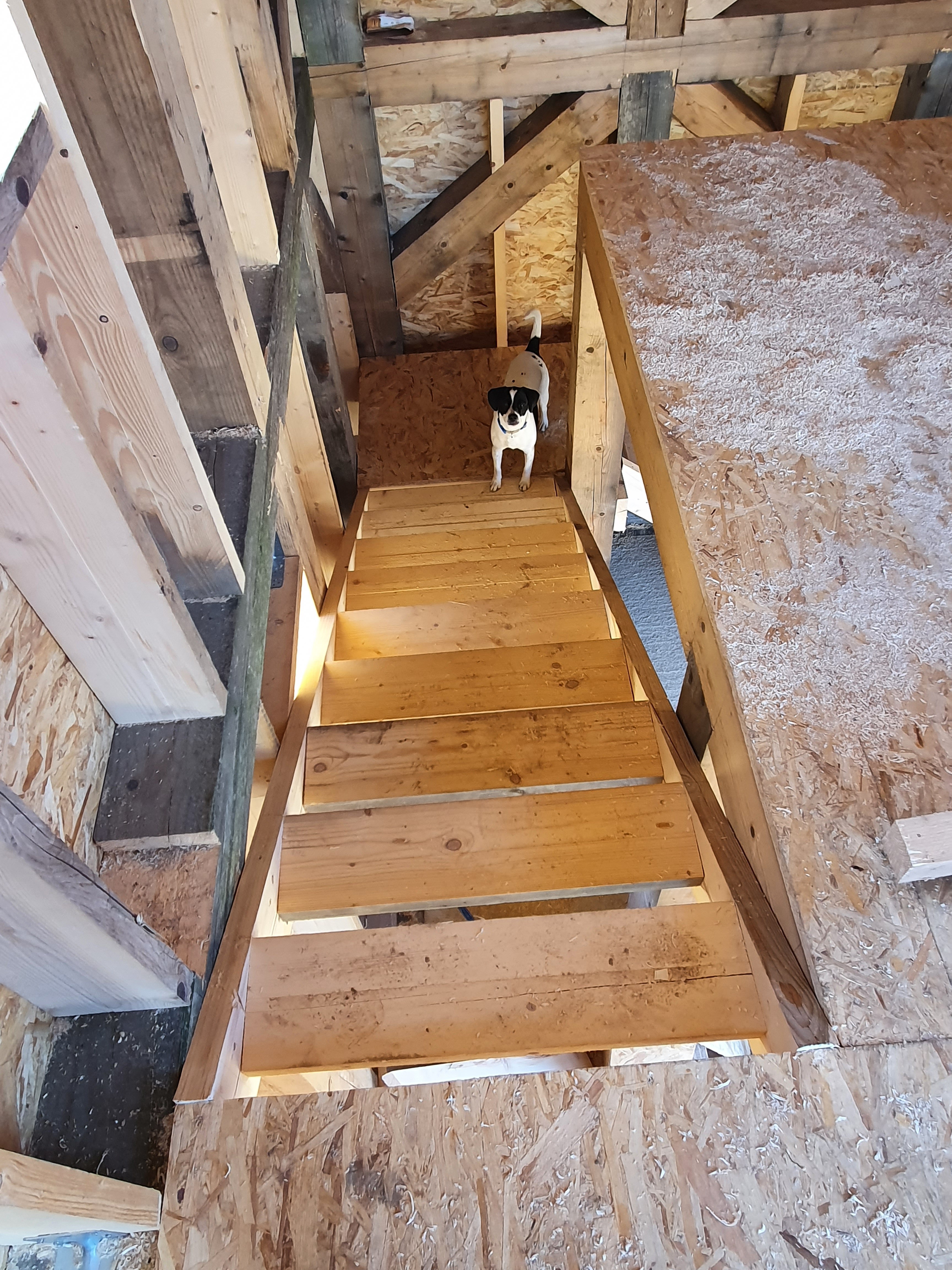
After some initial coaxing, Poochini decided the stairs were easy to climb.
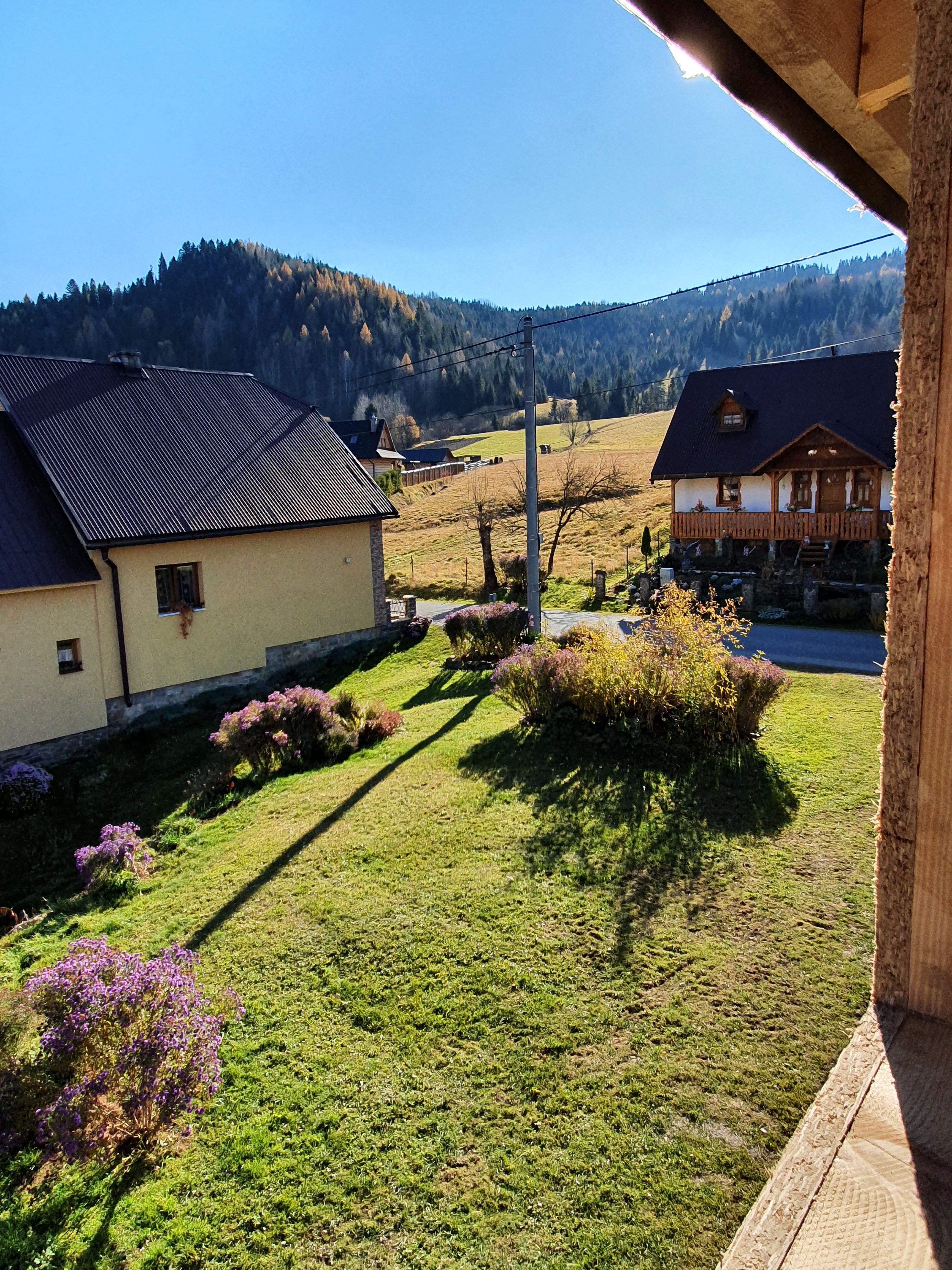
The view from the window on the top of the stairs, facing a SSE direction.
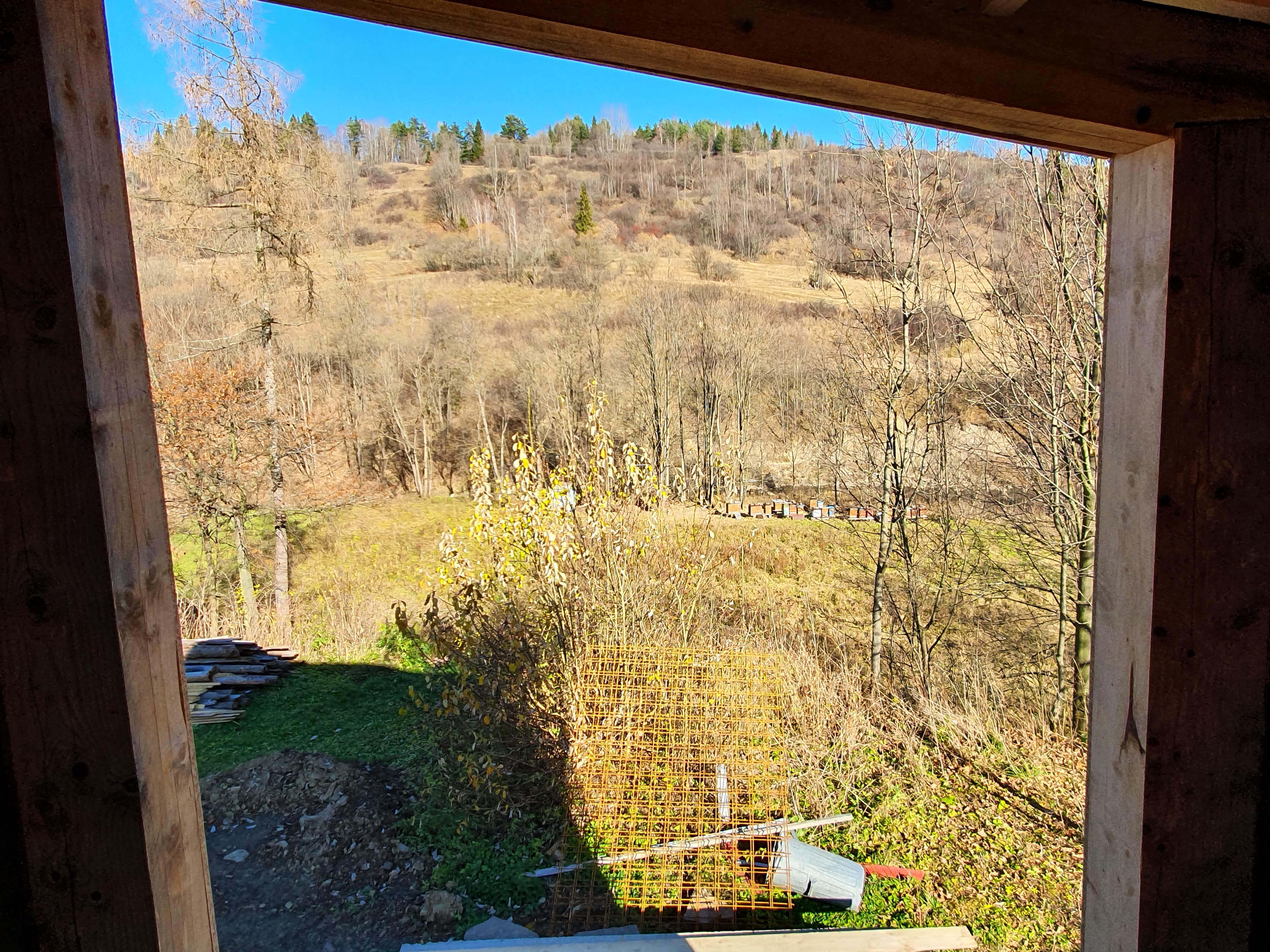
The view to the north. Unfortunately, everything is brown and dead. But in a few months, everything will be green and beautiful.
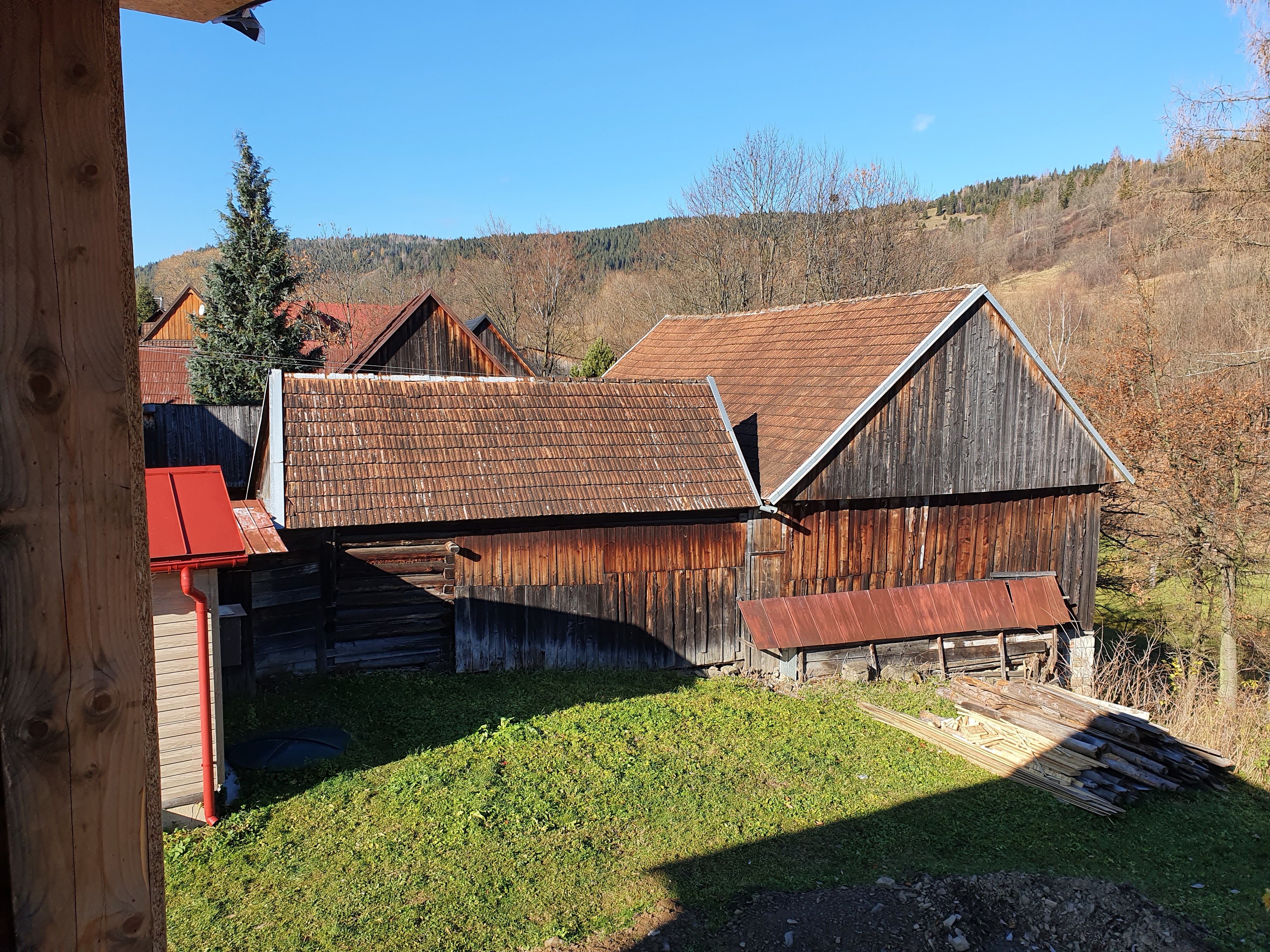
The view of the neighbor's barn. The direction is NNW.
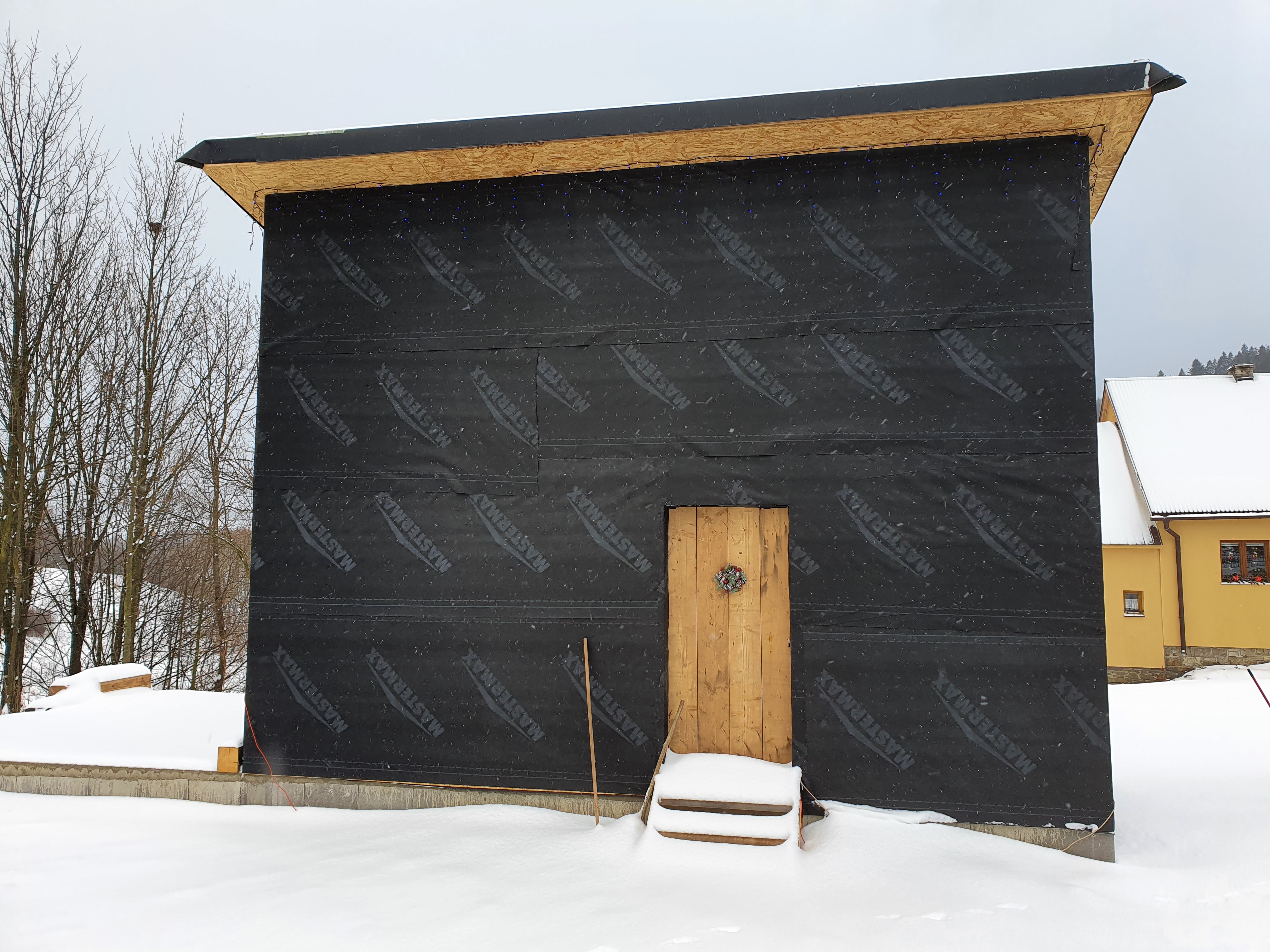
As winter was fast approaching, it was paramount that the workshop's exterior walls get covered in a protective housewrap. I also needed the electric connection made.
In the last week of November, the workshop got a nice coat just in time for winter. The first snow arrived on the last day of November.
After a veiled threat, the electrician finally returned to complete the electricity hookup. Now there are lights inside, as well as Christmas lights outside!
With the cold and snowy conditions, we can do no more this year but wait.